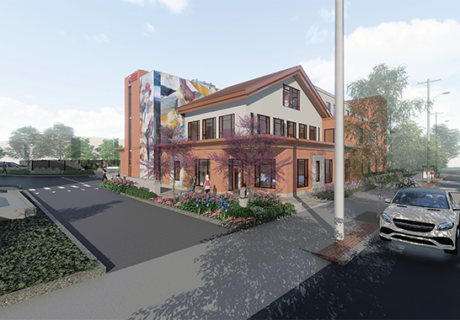Children's Hospital of Seattle—Pediatric & Infant Intensive Care Units Seattle, WA


This project represents a complete renovation and expansion of the PICU and IICU of Children’s Hospital of Seattle. The challenge was to design a unit that would greatly improve family space with the ability to provide highly technical, intensive-level care in a comforting and welcoming environment. Privacy and patient confidentiality were key concerns, as well as individualization of micro- and macro-environments to best support the developmental needs of newborns and preterm infants.
The unit needed to provide staff efficiency and mobility in an ergonomic environment that would address the changing methods of nursing practice. Staff efficiency was a key concern in the IICU, where the provision of single rooms was a new concept for the hospital. Finally, flexibility was essential for future changes in departmental census and staff utilization
.
PROJECT CATEGORY Remodel/Renovation (completed July 2000)
CHIEF ADMINISTRATOR Ruth Benfield, (206) 526-2000
FIRM Anshen+Allen Pacific, (206) 652-0111
DESIGN TEAM Mechanical, CDI Engineers; Electrical, Huntley Pascoe, Inc.; Structural, Robert Fossatti Associates; Interior, Garrison Design; Art Consultant, The Maier Partnership
PHOTOGRAPHY © Robert Pisano; © Michael Seidl
BED CAPACITY 19 infant ICU beds, 17 pediatric ICU beds, 12 flex beds
TOTAL BUILDING AREA (SQ. FT.) 29,000 (gross)
TOTAL LAND AREA (ACRES) 20
TOTAL COST (EXCLUDING LAND) $9,000,000
All of the beds on the floor were built to ICU standards. The rooms between the ICU and IICU currently are used as Acute Care beds but can function as either PICU or IICU as the census demands.
Because of varying patient acuity, ages and sizes, a flexible room layout was critical. Each room has a ceiling-mounted, double-arm gas-delivery system, with local and centralized monitoring, communications systems, extensive power circuits and equipment alarms. Sliding doors between rooms allow for easy staff access and observation. Point-of-care testing helps to minimize trips away from the bedside, enhancing direct patient care. Mobile supply/work carts allow staff to set up the work area anywhere in the room based on the location of the bed.
The artwork and finishes throughout both units follow the theme of a growing, changing, healing place. This nature theme is depicted in the river that flows through the sheet-vinyl flooring in the PICU and the common areas. Custom glass artwork was applied to sliding-glass entry doors. Carpet was used in the main circulation and staff areas in the IICU to create a softer environment and reduce sound levels. Wood trim, accent colors on the walls and soffits, and wood finish doors bring warmth to the space.
Many rooms are private rooms, for both PICU and IICU. This arrangement greatly enhances patient-confidentiality and infection-control protocols. The room configuration promotes greater family participation by providing a designated space for them within the patient room. Sleep sofas and personal storage are provided to parents in the PICU rooms, while individual parent sleep rooms are adjacent to the unit. A large lounge with Internet access and an exterior roof deck is provided for families.
A wide range of environmental controls is available at each bed space. Multiple dimmers control indirect and direct lighting sources. Each room has an individual © Robert Pisano temperature control. The layout of the unit was designed to limit the ambient noise at the bedside, and acoustical panels on the ceilings and walls help to control equipment-generated noise

.



