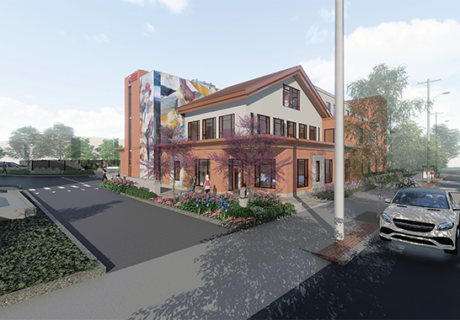Crozer Chester Medical Center Outpatient Regional CANCER CENTER and Medical Office Building – Springfield, PA
Project Category – New Construction (completed October 2000)
Facility Contact – Brian Crimmins, Vice-President, Facilities Planning & Development, Crozer Keystone Health System, (610) 447-2408
Firm – Ellerbe Becket, (202) 654-9354
Design Team – Paul C. Zugates, AIA, Senior Vice-President; Don W. Velsey, AIA, Senior Medical Planner/Architect; James F. Curran, AIA, Lead Designer (Ellerbe Becket); Don Hoover, President (Oculus); Ernesto Machado, Muralist (TESS, Inc.)
Patient/Bed Capacity – N/A
Total Building Area (sq. ft.) – 60,000
Total Land Area (acres) – 0.574
Total Cost (excluding land) – $10,000,000



Located in the heart of the medical center and adjacent to the hospital’s main entrance, the new CANCER CENTER features a separate entrance and a new enclosed walkway that links all the hospital buildings, public spaces and garages. A striking glass façade fills the new center with natural light. A small waterfall, a bamboo and sculpture garden, and artwork throughout the facility promote a sense of well-being and healing.
Radiation therapy, located on the first floor of the atrium space, provides two new, state-of-the-art linear accelerators and a light-filled waiting area. A Personal Appearance Enhancement Center and Center for Integrative Health and Healing are located on the second floor, where complementary therapies are integrated into a cancer treatment regimen. Specific spaces for classes in nutritional cooking, massage, acupuncture, exercise, the arts and stress management are provided.
On the third floor, a 20-bay infusion area for chemotherapy features balconies projecting into the atrium and adjacent roof garden. The fourth floor houses leased medical office suites.



