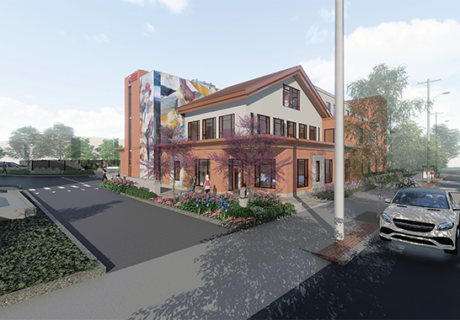Greenwich Fertility and IVF Center GREENWICH, CT
Greenwich Hospital wanted to create a new fertility center that would change the perspective of outpatient healthcare by creating a comfortable, calm atmosphere that would soothe patients’ anxieties and stress.
The client’s objectives were to create a spa-like atmosphere; create a state-of-the-art, efficient facility for the medical staff; offer effective distractions to calm patients; and attract and retain new patients.
Several design solutions were aimed at achieving those objectives. The waiting room is based on the concept of a spa and the principles of feng shui. We created a relaxing environment with an earth-tone palette of mostly soft beige and willow green. Oversized plush couches and chairs greet patients as they enter the waiting room, providing a comfortable, homelike environment. A large plasma-screen TV serves as a distraction for nervous patients. A curved, textured wall in the waiting room is inlaid with aqua-toned tiles, resembling a waterfall, and a free-form bar suspended from the ceiling holds soft spotlights that enhance the architectural forms. The reception counter is elliptical and accented by cove lighting in the ceiling and a soft-beige circle “cutout” in the willow green carpet.
To soften the medical facilities, natural materials such as beech, nickel, and sandblasted glass were incorporated throughout the center. The whole center flows in a circular motion from the entrance into the waiting area, to the nurses’ station, to the exam rooms, and out through the exit.
This effect brings to mind the “cycle of life” as the design creates a mood of serenity and peace that helps advance the medical process.

Exam rooms are designed with floral-motif artwork that sustains the natural color tones used throughout the center. Privacy curtains are a soft-beige and willow-green leaf pattern. Indirect lighting preserves a soothing atmosphere.
“The new center offers our patients the warmth, comfort, and privacy needed at this challenging time in their lives, while offering our medical staff the efficiencies of a well-designed facility. The center is a special place, created to provide our special services to the community,” says Nancy Diamond, administrative director, Greenwich Fertility and IVF Center.
Project category: New construction (completed February 2003)
Chief administrator: Nancy Diamond, Administrative Director, (203) 863-3000
Firm: The Phillips Group, (203) 622-8440
Design team: Ann Bavier, Principal; Carl Mirbach, Design Director
Photography: Brian Rose Photography
Total building area (GSF): 4,200
Construction cost/sq. ft.: $138.11
Total cost (excluding land): $359,000



