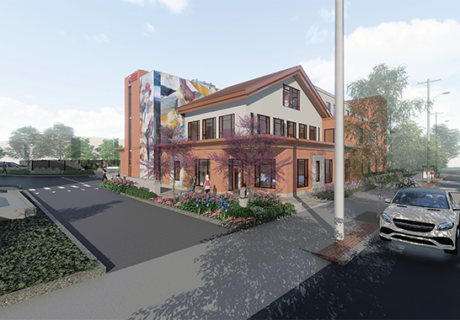Stamford Health System's Daniel and Grace Tully & Family Health Center STAMFORD, CT
Project category: New construction (completed June 2002)
Chief administrator: Steven Oster, Executive Director of Ambulatory Services, (203) 967-6194
Firm: TRO/The Ritchie Organization, (617) 969-9400
Design team: Robert W. Hoye, AIA, Project Executive, President; Joanne MacIsaac, Interior Design Principal, Interior Architecture; Architecture, MEP Engineering (TRO/The Ritchie Organization); Construction Management, William A. Berry & Son, Inc.
Photography: Edward Jacoby Photography
Total building area (GSF): 225,000
Construction cost/sq. ft.: $240
Total cost (excluding land): $54,000,000


Health, rather than illness, is the focus of institutional care today. Healthcare providers are responding with a holistic, preventive, and proactive approach—keeping individuals well, as opposed to treating only sickness and disease.
This four-level outpatient services center focuses on wellness and combines therapeutic health services with a fitness facility. In addition to the typical complement of outpatient services, the center has a two-story gym with jogging/walking track, “heart smart” café, meditation center, and community education services.
Integrating therapeutic services with retail fitness facilities represents a paradigm shift in healthcare, one that required unique building solutions. Strategic themes were used to achieve quality design solutions and meet objectives essential to the success of a wellness center. For example, the facility is flexible and modular to simplify future renovation, improve staff integration, and reduce space requirements.


Through innovative space planning and design, the outpatient center and the fitness facility function well as a single entity. The center supports sharing of staff, equipment, building amenities, and program areas, providing cost-effective operations. A three-story, light-filled atrium organizes circulation, department entries, and waiting. Although these types of areas may change over time, the facility has built-in program flexibility.
The building design is a response to the client’s desire for a modern facility (large, glazed planes of curtain wall and metal panel cornices) that reflects a traditional urban setting (clay brick, bay systems, and brick piers). Community meetings were held throughout the design process. The architect and consultants studied the city’s architecture, traffic patterns, and ways to break up the building’s massing to relate to the scale of the adjacent residential neighborhood.



