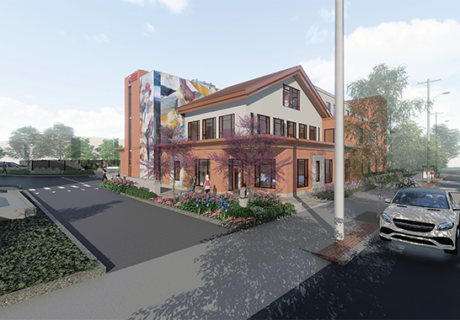Vassar Brothers Medical Center—The Dyson Center for Cancer Care Poughkeepsie, NY


While today’s cancer centers need to accommodate new treatment technology, the treatment itself has become broad-based and truly personalized. Cancer treatment encompasses procedures that both enhance and support elements of the patient’s well-being. These elements express a change in attitude toward the disease, toward the patients and toward their prognosis.
Vassar Brothers Medical Center—The Dyson Center for Cancer Care, a joint venture project of Larsen Shein Ginsberg Snyder and Perkins Eastman Architects, was designed to accommodate this evolving patient care environment. By providing a separate, fully accessible entrance, a light-filled atrium and waiting areas, and spacious, sunny treatment spaces, this 36,000-square-foot addition creates a special environment for patient care while remaining in context with the existing campus.
Waiting, treatment and consult areas are sized to accommodate patients and their families. The fabrics and finishes used are warm and comforting, yet retain a light feel. Also included in this project was a 6,000-square-foot renovation of the adjacent radiation therapy department, tying together all areas of cancer treatment in the hospital. New treatment areas in this facility include a chemotherapy treatment area, medical and surgical oncology exam rooms, offices and support spaces.

PROJECT CATEGORY New Construction (completed November 2001)
CHIEF ADMINISTRATOR Susan Davis, President and CEO, (845) 431-5653
FIRM(S) Larsen Shein Ginsberg Snyder, LLP, (212) 803-0300, and Perkins Eastman Architects, (212) 353-7200
DESIGN TEAM James Snyder, AIA, Partner-in-Charge; Robert G. Larsen, FAIA, Planning (Larsen Shein Ginsberg Snyder, LLP); Mary-Jean Eastman, FAIA, OAQ, OAA, Partner-in-Charge of Design; Philip Monteleoni, AIA, Planning (Perkins Eastman Architects)
PHOTOGRAPHY Chuck Choi Architectural Photography
BED CAPACITY N/A
TOTAL BUILDING AREA (SQ. FT.) 42,000
TOTAL LAND AREA N/A
TOTAL COST $8,000,000



