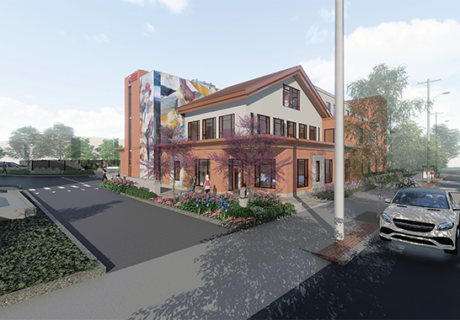Bloorview MacMillan Children's Centre TORONTO, ON
Project category: Project in progress/Unbuilt (September 2005)
Chief administrator: Sheila Jarvis, President & CEO, (416) 425-6220
Firms: Montgomery Sisam Architects, Inc., (416) 364-8079; Dunlop Architects, Inc., (416) 596-6666
Design team: Terry Montgomery, Design Principal; Christian Klemt, Design Architect (Montgomery Sisam Architects, Inc.); Jane Wigle, Project Architect (Dunlop Architects, Inc.); Anne Carlyle, Jill Hall, Predesign Workshop Facilitators (Carlyle Hall Associates)
Photography: Patrick Kennedy
Illustration: Norman Li
Total building area (GSF): 350,000
Construction cost/sq. ft.: $227 (Canadian)
Total cost (excluding land): $96,000,000 (Canadian)



The Bloorview MacMillan Children’s Centre will be the province of Ontario’s largest children’s rehabilitation and complex-continuing-care facility that accommodates children and youth with special needs or disabilities.
Situated at the edge of a wooded ravine, the new facility will consolidate the activities from two separate sites under a single roof. It will offer a comprehensive range of services, including an inpatient hospital, outpatient clinics, assistive technology services, a resource center, and a public school. The objective is to create a center that incorporates these and many other important functions, but whose design is considerate of the child’s experience as well as that of the surrounding context.
The L-shaped facility is divided into two wings connected by a glazed circulation bridge. At the heart of the complex is the welcoming Resource Centre. Here families are welcomed and visitors can orient themselves to all that is offered. Beyond the Resource Centre, a therapeutic garden offers children opportunities for play, discovery, and rehabilitation. Strategically located throughout will be a public art program. These aspects create an informative and relaxing environment for children, family, visitors, and staff.
The Children’s Centre’s design seeks to establish itself as part of the residential fabric found to the south of the complex. The roof of the north-south wing slopes from two stories at the south to five at the north. Brick is used at the building’s base, relating to the residential community, while the upper levels are clad in a soft zinc skin to reflect the sky.



