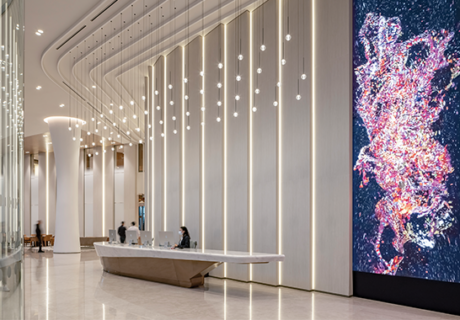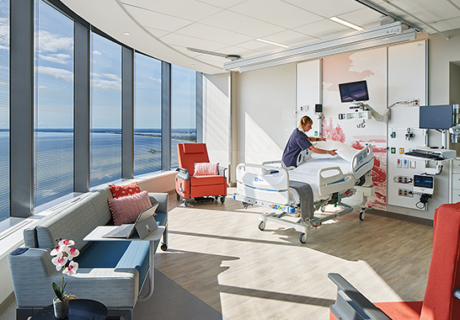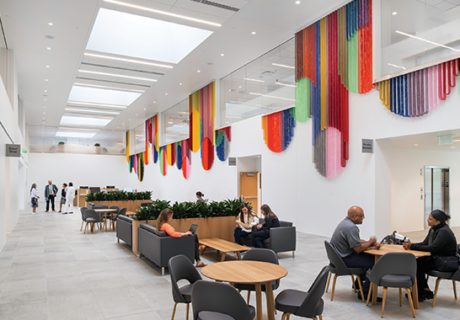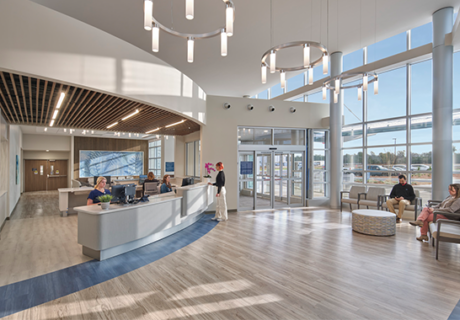FIRST LOOK: Florida Hospital for Women
Founded in 1908 as a faith-based institution, Florida Hospital has grown statewide into 24 hospitals specializing in providing patients with whole-person care. With a renewed commitment to women’s services in central Florida, Florida Hospital Orlando is building a modern hospital that embodies a new era of advanced healthcare for women.
This estimated 430,000-square-foot hospital will provide a full spectrum of women’s health expertise, including pre-pregnancy care, wellness and specialty care, and advanced expertise with a high-risk breast center, neonatal intensive care unit, maternal fetal medicine services, and gynecologic oncology services.
VOA Associates Inc. (Orlando) provided overall image and brand development, concept design, schematic design, construction documents, and art and furniture consultation on the project. HKS Inc. (Dallas) is the building architect.
The hospital includes 72 post-partum beds, including a dedicated high-risk unit; 72 post-surgery beds for gynecology; 100-plus beds for future growth; and 14 labor and delivery suites.
The design intent was to achieve balance in creating a modern healthcare facility while establishing an environment that promotes healing through design. The design was approached from the patient’s point of view and relied on nature-inspired elements throughout to create calm, bright, and open environments that promote healing and establish a spiritual connection.
Natural light flows throughout the atrium, lobby corridors, and recovery rooms to instill comfort. The patient’s journey is highlighted by a uniquely designed sculptural chandelier intended to represent a guiding light that’s visible in the pedestrian bridge, lobby, and the patient floors.
The artwork was designed to help patients and visitors to experience a supportive and uplifting environment that evokes sentiments of faith, strength, courage, legacy, care, hope, and grace.
The primary design intent of the lobby space was to ensure that patients and visitors experience a calming welcome and simplified check-in process. The two-story space is wrapped in a customized glass wall that reflects light from the chandelier focal point. Fluted columns feature unique mosaic tile designs that abstractly represent bible narratives of women. Wooden archways are highly visible and act as entry points to the registration, triage, and marketplace areas.
Patient rooms were designed as soothing and healing environments that include artistic headwalls for medical equipment storage, giving the room a less clinical feel but still allowing nurses to have easy access to essential items. Natural daylighting in recovery rooms is abundant and ceilings were designed with additional alcove lighting to provide a serene ambient glow.
A sense of style, movement, and empowerment commanded each material and design decision, creating an experience that is feminine, distinct, memorable, and restful.
Construction is currently underway and is expected to be completed in fall 2015.




