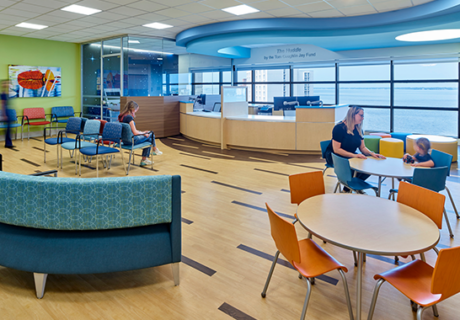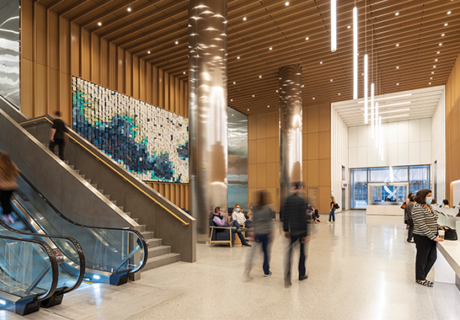Four Generations Of Master Planning On The James
Prior to groundbreaking on the James Cancer Hospital and Solove Research Institute, the project went through nearly four years of design and master planning that would take it from an inpatient building to a comprehensive cancer center and fixture on The Ohio State University’s medical campus.
During that time, leadership at Wexner Medical Center and the university changed and the Great Recession hit—all affecting the budget and goals of the project. “Not unlike many other projects of similar magnitude, this project has gone through generations of planning and design changes,” says Henry Chao, principal and healthcare design principal at HOK. “The first master plan and schematic design were established in 2006. There were subsequent generations of schematic designs due to scope changes, site changes, and finally the planning direction changes.”
For example, the first master plan divided the project into two phases, with Phase 1 calling for a new elliptical-shaped building to house only inpatient services, while ambulatory and radiation oncology services would be added later in Phase 2.
But a few years later before plans were finalized, leardership decided to expand the project scope and make the medical center a critical part of the university and integrated into the campus. Outpatient services were also moved up to Phase 1 of the project. These changes would result in the James building being redesigned to its final rectilinear shape and Cramblett Hall, an outdated medical education and clinic building on campus, demolished to make room for the bigger project.
The need for another master plan arose when the project received a $100 million grant from the Health Resources and Services Administration, an agency of the U.S. Department of Health and Human Services, which enabled another major change: bringing radiation oncology into the first phase of the project. By the time of its groundbreaking in mid-2011, the 1 million-square-foot James would house inpatient, ambulatory, and outpatient services, 306 inpatient beds, 14 operating rooms, and a fully integrated cancer-specific emergency department.
“It’s the largest and most costly project built by The Ohio State University,” says Paul Strohm, senior vice president and director of HOK’s global healthcare practice. “We needed to confirm that the James worked within the context of a broader vision for the medical campus and university.”
Anne DiNardo is senior editor of Healthcare Design. She can be reached at anne.dinardo@emeraldexpo.com.
For more on James Cancer Hospital and Solove Research Institute, read:
Rewriting The Playbook: James Cancer Hospital
James Cancer Hospital and Solove Research Institute: Project Breakdown
Kid-friendly Technology Eases Journey At James Cancer Hospital




