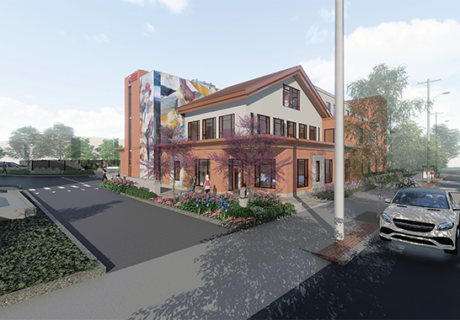The Jamaica Hospital Medical Center-New Birthing Center – Jamaica, NY
Project Category – New Construction and Remodel/Renovation (completed May 2001)
Facility Contact – Hans Kuenstler, Director of Construction, (718) 206-6298
Firm – RBSD Architects, (212) 571-0788, ext. 216
Design Team – William B. Selan, AIA, Principal; Adrian Panaitescu, PhD, AIA, Senior Project Designer; Nan J. Schramm, IIDA, Director of Interior Design; Laszlo D. Vienne, AIA, Project Manager (RBSD Architects); Glenn Kiefer, Executive Vice-President (Barr & Barr, Inc., Builders)
Patient/Bed Capacity – 14 new LDR and 24 bassinets
Total Building Area (sq. ft.) – 14,235 (8,385 new; 5,850 renovation). Birthing Center component of multicomponent project built at same time under same contract. Total project was 33,844 sq. ft. (25,234 new and 8,610 renovation).
Total Land Area (acres) – N/A
Total Cost – Approximately $5,500,000 (Birthing Center only). Total Cost of multicomponent project: $11,950,000


Patient comfort, the need for expanded and “cutting-edge” facilities, and a fortuitous configuration of the existing department were the key elements driving the development of the new Birthing Center for the Jamaica Hospital Medical Center. Constructed as part of a four-floor addition and renovation project that also created a pediatric emergency department and enhanced office and on-call spaces at the hospital, the Birthing Center is a central focus in the hospital’s efforts to bring the latest in medical care programs and facilities to the growing, ethnically diverse urban population it serves.
The Birthing Center wraps around a short, “bump-out” wing of the old hospital, which contained the existing traditional labor, delivery and recovery (LDR) rooms. Ten new, uniquely configured LDR rooms, with a central nurses’ station, comprise the main part of the new addition. The four traditional labor rooms and the single existing LDR room were converted into four new and matching LDR rooms and a father’s lounge. The existing delivery rooms remained, available as needed to both the Birthing Center and the other maternity beds in the unit.
The recovery area became staff lounge and consultation space. On the other side of the bump-out, two existing patient rooms were converted to a new and badly needed double nursery and recovery room.
The location of the existing hallways and the addition permitted an efficient circulation pattern within the unit, as well as a natural connection to the adjacent existing maternity facilities. The Birthing Center addition serendipitously forms a new canopy for the main entrance to the hospital, providing both a new image and a protected entry and drop-off point for the hospital.
Giving birth is a stressful event, and the hospital determined early that the new Birthing Center should center around LDR rooms, which are specially designed to permit the three-stage process of giving birth to occur in one private space. (In traditional settings, each stage occurs in a separate room, necessitating moving the mother twice and providing much less privacy.) Inside the LDR unit, thoughtful details show how good design can alleviate stress in one of life’s most stress-inducing experiences. RBSD worked with the hospital staff to design the patient rooms, select the materials and furnishings, and develop the artwork program that enables the Birthing Center to be a helping environment.
Mothers-in-process are invited into a private space in the Birthing Center that is “their” room for the duration of the process of labor, delivery and recovery. The rooms are designed to be as “homelike” as possible and still meet healthcare service requirements. The flooring is wood-look seamless vinyl. Wall surfaces are treated with residential-type wallcoverings with decorative borders. Room amenities are contained in built-in, residential-look cabinetry.
Each room has a large window, providing natural light and connection to the world outside. Patients’ rooms also feature carefully selected artwork, a stable-base rocking chair and cable television.
Bathrooms, which feature state-of-the-art bathing facilities, are tiled and have Corian-topped vanities. Each room has an entry vestibule, and the doors are offset for maximum privacy for the mother-to-be and visitors.
The highly technical aspects needed for the process-exam lights, medical gases and equipment docks-are hidden behind ceiling, wall or cabinet panels but are ready and available at the touch of a button.
The unit has several nursing substations, which all feature patient monitoring and allow charting away from the central nursing station. Two octagonal skylights bring light and a sense of time and space into the center of the unit, providing a space for socializing.



