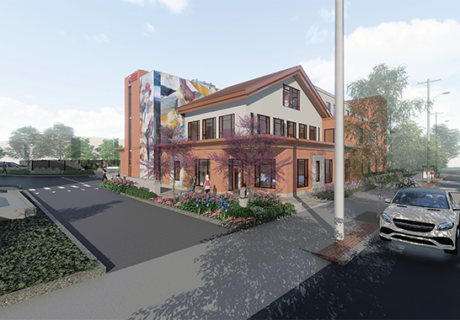Northwestern Memorial Hospital – Chicago, IL
Project Category – New Construction (completed May 1999)
Facility Contact – John Westcott, Vice-President, Campus Development, (312) 926-2930
Firms – Hellmuth, Obata + Kassabaum, Inc., (314) 421-2000; Ellerbe Becket, (612) 376-2000; VOA Associates, Inc., (312) 554-1400
Design Team – Hank Winkelman, AIA, Group Vice-President (Hellmuth, Obata + Kassabaum, Inc.); John Waugh, AIA, Principal, Design Director (Ellerbe Becket); Percy E. Roberts III, AIA, President (VOA Associates, Inc.); David Marshall, PE, Senior Vice-President (Environmental Systems Design, Inc.); Pat Newman, Project Director (Power/CRSS)
Patient/Bed Capacity – 492 beds
Total Building Area (sq. ft.) – 2,100,000
Total Land Area (acres) – 3
Total Cost (excluding land) – $580,000,000

Northwestern Memorial Hospital is designed to serve the growing trend toward outpatient care and to deliver the most caring and convenient healthcare experience for patients. The dual towers of the new medical center-the 17-story Inpatient Pavilion and the 22-story Outpatient Pavilion-are connected by an eight-floor base of diagnostic and therapeutic services and public spaces.
The hospital leadership made a commitment to achieve nothing less than a revolution in the delivery of healthcare by building a “Patients First” facility. This new facility needed to deliver the best in science and service to patients, provide a satisfying workplace for employees and present Chicago with a world-class medical facility.
Bringing together all the contemporary spaces of a major medical center into a single high-rise building program created a formidable challenge: to ensure that the outpatient and inpatient building each maintained its own identity while expressing its interdependence with the other building. Dichotomies resolved by the design team include:

-
Different but the same. The hospital reflects two different functions tied together in one common fabric.
-
Contextual and distinguished. The hospital is in harmony with the immediate neighborhood while initiating a dialogue with the city’s celebrated architecture.
-
Complex and simple. The hospital satisfies an enormous building program while addressing individual patient needs.

The Inpatient Pavilion provides 492 private rooms for patients. Great care has gone into ensuring comfort and convenience by allowing most inpatients to proceed directly to their nursing units and complete registration at bedside; promoting patient privacy by separating public and patient areas; providing all private rooms to assist with the healing process; designing low windows in patient rooms so that patients can see outside from their beds; and furnishing an award-winning pullout bed in patient rooms to allow for overnight stays by visitors.
Improvements noted by the hospital include:
-
significant drops in per-patient costs
-
an infection rate of half the national average
-
an average inpatient stay of four days, compared with the national average of six days
In the Outpatient Pavilion, clinical and administrative space is available for up to 600 physicians. More than 800,000 outpatient visits can be accommodated annually. A visiting patient can see a physician, undergo tests and complete a surgical procedure without leaving the building.
The new hospital is designed to adapt with changes in healthcare-specifically, a shift toward outpatient care and shorter hospital stays. By combining state-of-the-art technology with a patient-sensitive design, Northwestern Memorial Hospital represents an innovative, healing healthcare environment.




