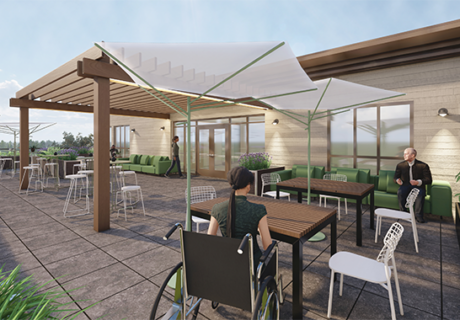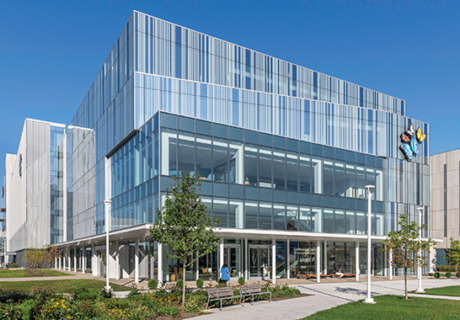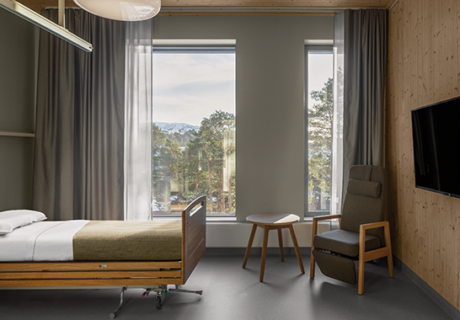PHOTO TOUR: Clinical Sciences Pavilion at Cincinnati Children’s Hospital Medical Center
Cincinnati Children’s Hospital Medical Center sought a state-of-the-art Clinical Sciences Pavilion to support its vision to be the “leader in improving child health.”
The driver for the design and functionality of the 465,000-square-foot research building, which opened in July 2015, was to enhance daylight and transparency on the wet lab floors.
To accomplish this, the centrally located labs have clear glass on either side to separate them from the tech work stations, which are located next to the exterior windows. In this way, there are clear views through the labs from one side of the 14-story building to the other.
This openness is repeated on the dry lab floors, where computational research and analysis take place. The lower floors are dedicated to ambulatory clinical research.
To solve the issue of the lowest clinic floor being underground, GBBN Architects, the Cincinnati-based design firm responsible for the project, excavated the ground adjacent to the building to create an outdoor courtyard, which allows natural light in and views out of the Galleria atrium that serves as the clinic waiting area.
Another opportunity to optimize space was taken on the 14th floor where a portion of the mechanical penthouse was carved out to create a meetings space with an open roof deck.
The exterior is designed to respond to different conditions. For example, on the south side, the curved glass façade matches that of an adjacent research building. It presents a formal face to the public street with a contrasting glass section between the old and new buildings marking the staff entrance.
The east façade of the building is mostly a glass curtainwall with projecting glass fins to help screen morning sun. A blue metal-clad fin, called the “Leading Edge,” creates a branding element on the exterior, starting as a canopy over the public entrance near the corner and rising 14 floors, where it curves to create a roof over the outdoor terrace.
Since this side of the building also forms a large backdrop to the patient care side of the campus, the design team took the opportunity to create a “night light” effect on the building. This was achieved by sloping the perimeter ceilings on each floor up to the glass curtainwall and painting the sloped portion a saturated color that corresponds to that space’s predominant color palette. Lighting illuminates the colored ceiling elements, creating a colorful glow on campus at night.
John Blignaut is a principal and senior project manager at GBBN Architects, Inc. (Cincinnati).
Project team:
Design firm: GBBN Architects
Experience consultant, art program: Kolar Design
Wet lab design: Jacobs Consultancy
Dry labs, ambulatory clinical research clinic areas: HDR
Mechanical/electrical engineering: Fosdick and Hilmer
Structural engineering: THP Limited
Design-builder: Messer Construction




