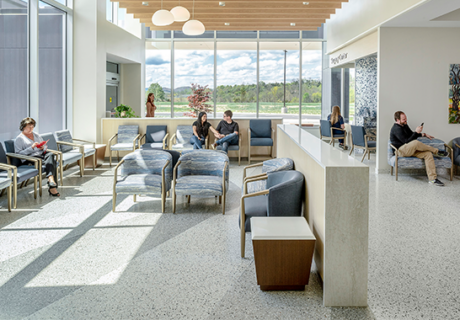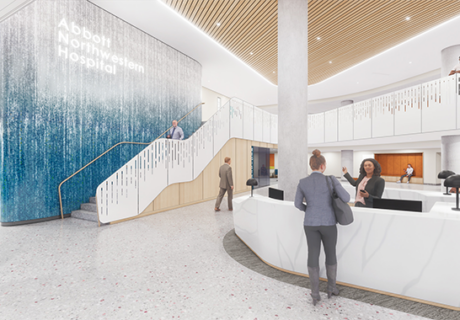PHOTO TOUR: Downtown Women OB/GYN
Founded in the 1970s, Downtown Women OB/GYN (DTW) was one of the first practices in Manhattan specifically committed to providing healthcare for women, by women. In 1987 DTW moved from a small office on lower Fifth Avenue to a third-floor, 2,500-square-foot loft space in a 19th century factory building in SoHo, a neighborhood that had yet to become the trendy art and shopping district it is today.
The original floor plan was altered multiple times over the years to accommodate the demands of an increasing patient population and staff. In the mid-1990s, the practice annexed an adjacent 900-square-foot space and leased other spaces on noncontiguous floors in the building. Constrained by the need to remain open through each renovation, the physical plant developed an ad hoc layout and a somewhat chaotic aesthetic.
By 2014, the practice had grown from the original two physicians to nine physicians, nine nurse practitioners, and 30-plus support staff. Requiring additional space, the principals signed a lease for 4,000 square feet immediately above their 3rd floor main office. Billinkoff Architecture was retained to develop a plan combining the two spaces into a functional and attractive office and to remediate problems created by earlier renovations.
The practice was divided into two separate operational zones: OB on the 4th floor and GYN on the 3rd. After considerable debate, it was decided that each floor would have its own reception desk and waiting room so that patients could take the building elevator and not have to walk up or down stairs. But while the physicians themselves did not overlap medically, the support staff, including billing and scheduling, was shared. More importantly, the staff wanted to maintain and encourage cooperation. It was decided that an internal stair was critical to maintaining that physical and psychological connection.
As with earlier renovations, the practice needed to remain operational throughout the expansion and renovation. To the credit of the builder, Cornerstone Construction, the project was completed over 5 months without once requiring the practice to close. Each phase of the work was sequenced to reduce disruption to the medical staff. Some work was completed on weekends and once the new 4th floor facility was completed and occupied, the 3rd floor was renovated.
With economy in mind, finishes were selected to evoke the origin of the SoHo practice and the industrial quality of the space itself. The cabinetry was fabricated in birch ply and blackened steel with wood paneling installed in random directions to reference the ubiquitous construction fences in the area. The steel and cable handrail has an industrial quality that harkens to the industrial aesthetic. Where possible, the original natural wood factory floors were exposed and refinished. Dropped ceilings installed in earlier renovations were removed to expose column capitals and mechanical systems.
A bold wallpaper was selected to visually connect the two reception areas that are both visible via the double-height space of the stairway. Its oversized pattern of green and red flowers on a charcoal background serves as a whimsical and warm counterpoint to the more utilitarian qualities of the space.




