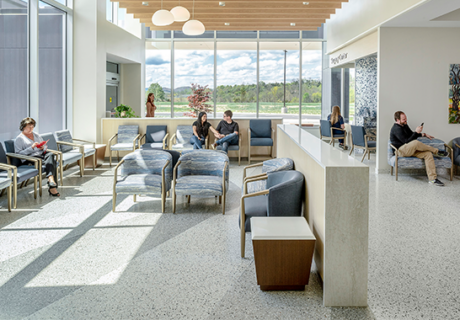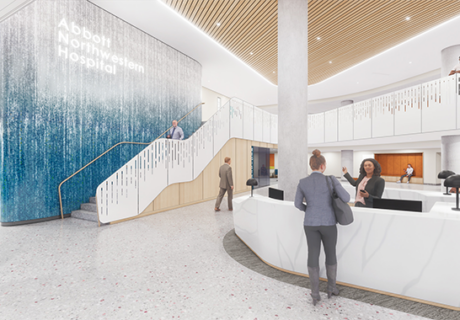PHOTO TOUR: Jimmy Fund Clinic
Dana-Farber Cancer Institute is home to the Jimmy Fund Clinic, a globally recognized center for the treatment and research of pediatric cancers. This recently renovated outpatient clinic provided an opportunity to expand and augment the joint Dana-Farber/Boston Children’s Cancer and Blood Disorders Center.
The 19,000-square-foot, multiphase expansion and renovation of this outpatient center (open since the 1950s) is the result of close coordination of the design team with clinical providers, child life specialists, and the patient-family advisory council. The open infusion area—an open-plan clinical zone composed of 12 infusion stations defined by low, curving walls—is the outcome of a vision by clinicians to provide a space for children to feel free to play and interact during the long hours in the clinic. This uncommon approach to infusion treatments served as direction and inspiration for the design team.
Open space and ample natural light blend playful shapes and abstract colors within the family-center care model. The infusion stations are organized under a canopy of colorful rings that shelter individual patients while still connecting them and their families to their clinic community. Varied geometries offer small groupings and pairings of stations. Informal play zones offer views to Boston. Additional private and negative-pressure rooms compose roughly one-third of the infusion spaces, thus providing higher-level-care infusion options with additional comforts and privacy.
The aesthetic is derived from a design approach that resists traditional and referential motifs typical to pediatric spaces. Rather than mimicking zoos or aquariums, this clinic is composed of bright color highlights, sweeping curves, and atypical geometries. The glowing colored canopies, for example, have been described as ribbons, balloons, lollipops, and rainbow clouds. The entire space is fully interpretable and thus caters to a range of ages, backgrounds, and interests.
DESIGN TEAM:
- Architect: Isgenuity
- MEP/FP: AKF Engineers
- Medical Equipment Planners: C/W Design Group
- Structural: Simon Design
- Commissioning: Synergy Consultants
- Code: RW Sullivan
- Acoustics: Cavanaugh Tocci
- Digital Display Design: Small Design
- Contractor: Bond Brothers Inc.




