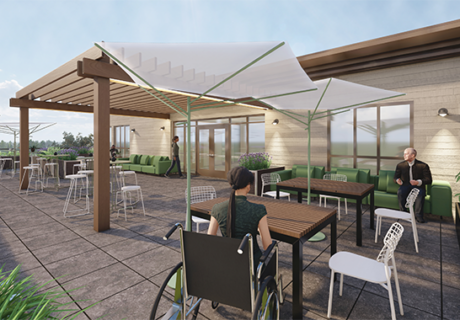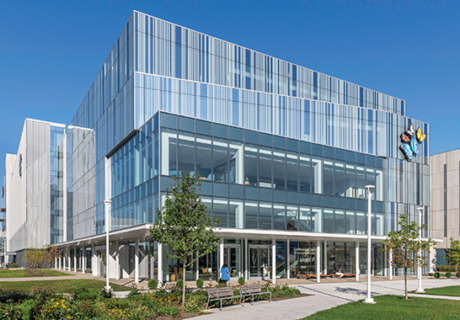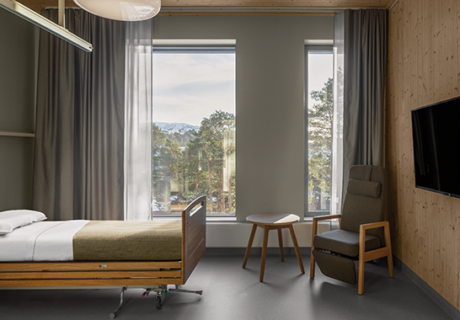Prescriptive Design: POE Measures Success Of VA Pharmacy Renovation
In an effort to enhance satisfaction related to access and timeliness of services, the U.S. Department of Veterans Affairs New Jersey Health Care System (VANJHCS) sought to renovate an outpatient pharmacy located at its East Orange, N.J., campus, which is used by 90 percent of the system’s enrolled veterans. The pharmacy had an outdated design from the 1950s, congested waiting area, and unfriendly user interface for staff and veterans, among other shortcomings.
In 2010, VANJHCS submitted a grant proposal to the Veterans Health Administration Advisory Committee on Patient-Centered Care and was approved for funding for the redesign of the outpatient pharmacy. The grant was written with support from The Center for Health Design to pursue a user-centered approach to pharmacy design, driven by an evidence-based design framework as part of The Center’s Pebble Project as well as Planetree principles. Project goals included improving access, enhancing interactions in counseling and dispensing areas, improving availability of information and educational materials, increasing employee engagement, creating a healing environment, and improving patient outcomes through the built environment.
Room for improvement
Outpatient pharmacy services include medication pick-up as well as counseling and information distribution before veterans leave the facility. However, the outpatient pharmacy as a “last stop” challenged pharmacy staff in that veterans were often already dissatisfied when they reached the pharmacy, thanks to delays experienced throughout their time on-site.
The customer interface also suffered due to a combined counseling and pick-up area with scratched, bulletproof acrylic barriers; inadequate square footage to accommodate the volume of veterans in the reception area; and lack of privacy and noise control, all noted as sources of dissatisfaction in patient surveys.
In addition, the location of public reception areas for prescription dispensing and medication counseling weren’t contiguous, which resulted in confusion about flow between dispensing versus counseling spaces. To complicate matters, the pharmacy was centrally located on the main entrance level, making any kind of significant expansion impossible. The renovation had to work within the limited space available, so the choices needed to be carefully considered to optimize the workflow.
Employee satisfaction was a project goal as well. The environment compromised accuracy of work, delivery of medications, and delivery of education and information to veterans and family members. Plus, the accumulation of outdated equipment was a physical and visual obstruction and added to the chaotic environment.
Integrated design
It’s one thing to spruce up a space aesthetically, but it’s equally important to address the underlying conditions to support the experience you’re trying to create. This includes the integration of design with workflow, technology, organizational culture, and leadership. The approach taken in the VA pharmacy renovation was twofold: Fix the chassis with a supportive design and then match the look to the intended veteran-centered experience.
First, to answer workflow inefficiencies, operational flow diagrams were created to better understand how a new layout might enhance functionality of the space while improving productivity of staff. The interior pharmacy design needed to support the workflow, not create another barrier. New equipment was configured to open up the space and support a process that would minimize interruptions and distractions, which are key contributors to medication errors.
Second, technology was introduced to provide real-time monitoring. The implementation of a new automated queuing system allows staff to track a prescription order through the whole process, preventing lost labels, reducing human error, and alerting staff to a lack of inventory that might slow down the process. The queuing system also enabled the supervisor to identify areas of processing bottlenecks that could create longer waits. This information was used to redistribute staff during off-peak times or when staffing shortages existed. The queuing system also expanded staff ability to see their particular role as part of the whole. The supervisor worked with the staff to show how they could support the role of their co-workers with the overall goal of timely service to the veteran. Rather than build more space for more staff, this was a crucial component to allow staff to “work smarter” within the limited space available.
Finally, the organizational culture was reset. The old space could easily become an excuse for problems. But now, reports are generated by the queuing system to provide information on staff performance and success in improving veteran satisfaction. There is accountability and transparency that’s supported by the design. The new layout provides unobstructed physical and visual access in the processing space, and when there is a problem identified within the tracking system, it is physically much easier to locate the problem.
Further, the public-facing side of the pharmacy was completely redesigned both functionally and aesthetically. Space constraints limited some optimal solutions, but the design team led by Array Architects created a way to have the waiting, pick-up, and counseling functions in a contiguous space, with a visual connection to all functions. Veterans arrive in the space, take a number, are seen by a pharmacy representative, and then either wait in the new waiting area or return later. A waiting space tracking board alerts veterans when their prescription is ready to pick up. They can also choose to have a prescription refilled and deposited in a secure kiosk, allowing flexibility for a patient to come back at any time and access their medication with a secure code.
Noticeable change
During the pre-design phase of the project and in a post-occupancy evaluation (POE), “listening sessions” were conducted with patients, pharmacy staff, and non-pharmacy staff working on the inpatient units. The POE was conducted six months after the pharmacy opened in April 2013 and allowed feedback from stakeholders to see whether goals were met. Overall, veterans and staff (pharmacy and non-pharmacy) spoke favorably of the new pharmacy, a vast improvement over the old space. They said it was aesthetically pleasing, bright, less noisy, spacious, and had comfortable seating areas, a departure from the mostly negative comments heard before the renovation.
The seating configuration and lack of bulletproof glass in the waiting area makes the space feel more like a reception space than a bus lounge, and the nearby (but separate) counseling spaces afford more privacy than in the past. Visibly located in the waiting space to promote its use, the automated prescription machine offers additional flexibility for picking up prescriptions and puts the veterans in control of their time. While the pharmacy continues to improve upon and reverse previous negative perceptions, these challenges aren’t near the magnitude of those faced prior to the project.
The wait times have been continuing to improve in the months following the opening. The average wait time prior to the renovation was in the range of 33-40 minutes. Now, the average wait time is approaching 15 minutes, achieved through both operational and technological changes. Although wait times are certainly shorter than in 2010, a remaining staff challenge involves communications with veterans regarding the reality of shorter w
ait times versus their former perceptions, though the veterans are beginning to realize the new times aren’t just a fluke.
Staff has responded positively, as well. Access to restrooms and a break room has created efficiencies, and such improvements communicate that staff is valued. Additions of artwork and natural light offer moments of respite, and many workers have commented that the new space makes it easier to come to work every day.
What’s been learned?
There have been many lessons learned, from understanding the importance of tackling systemic problems to recognizing that even a small renovation takes time. Staff require an adjustment period to become comfortable with new environments, new processes, and new ways of interacting in a space, and patients need time to change their mental model of “what was” to “what is.”
And while major physical changes aren’t anticipated at the East Orange site for some time, the VA is committed to its continuous improvement initiatives in pharmacy services and feedback is being gathered from veterans on a regular basis. This information will help gauge progress in changing longstanding perceptions and shed light on processes that could be improved. For example, while waiting time satisfaction was greatly improved, it’s still a major concern for some patients. While some of these findings support ongoing operational improvements, some will be used to inform future small-scale renovations.
Just like during the design process, the goal in occupancy is to marry design to operations so that the new environment continues to support effective workflows and meet the expectations of a veteran-centered experience. It’s a journey that only just begins on opening day.
Elizabeth Stanberry, PharmD, is chief of pharmacy service at VA New Jersey Health Care System. She can be reached at elizabeth.stanberry@va.gov. Mary Therese Hankinson, MBA, MS, RD, EDAC, is patient-centered care/Planetree coordinator for the VA New Jersey Health Care System. She can be reached at mary.hankinson@va.gov. Ellen Taylor, AIA, MBA, EDAC, is the director of research at The Center for Health Design. She can be reached at etaylor@healthdesign.org.




