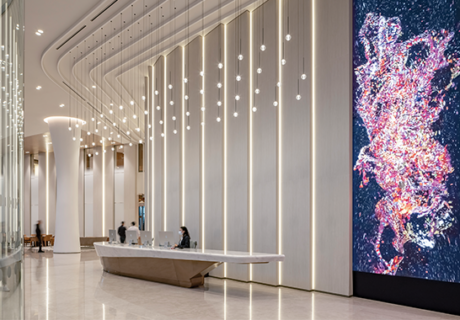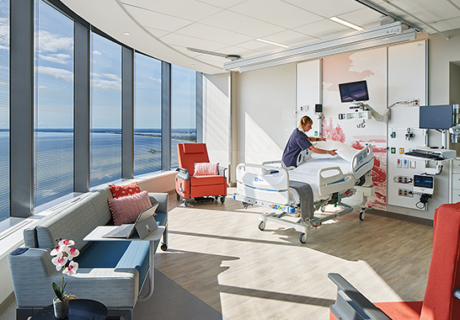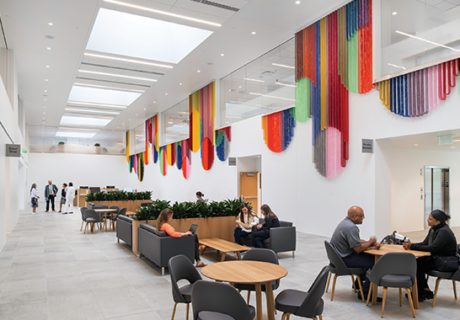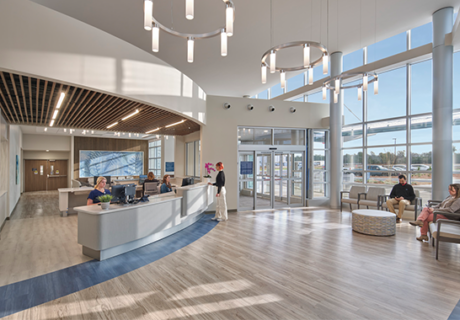Scale And Scope: New Parkland Hospital
When the New Parkland Hospital project first got off the ground, its trajectory forward was soon tempered by immediate budget concerns: On day one, it was sitting more than $100 million over budget, largely due to scope creep. The original program was based on a projection of 1.68 million square feet, but the resulting Parkland is 2.1 million square feet.
And thanks to a $747 million bond referendum passed by Dallas County voters that was partially funding the project, all eyes—particularly those of the local media—were on the hospital and its budget.
“We made a commitment to come in within their funding, to size these buildings efficiently and still try to get LEED Silver so that they’re not operating drains on the county going forward,” says Lou Saksen, senior vice president, New Parkland construction at Parkland Health & Hospital System (Parkland earned LEED Gold in June).
A building controls company, CH2M, was hired to capture every transaction associated with the project (and make them all available to the public) and keep track of estimates to report to leadership where they were in the budget, noting projects in green and those that took the budget into the red. Over time, the red was eliminated through a lot of rightsizing and dissecting of project scope.
Thanks to a flat Dallas economy, though, some of the overrun was eliminated very quickly, as bid packages came in in 2010 with a guaranteed maximum price for the building well under original estimates. “It’s an entire replacement of the inpatient functions for around $300 per square foot, which is unheard of in Dallas,” Saksen says.
Next, Saksen and his team turned to scope. “We had projects that absolutely had to get done and projects that we could scale back,” Saksen says.
For example, original plans to move administrative offices and some outpatient clinics to the new site went by the wayside. Those would go into space at the existing campus instead, in order to ensure that what was promised to voters—a new hospital—could be achieved.
The team then turned to the program to see where it might be nipped and tucked. “The program is all the things you need to get done, but it doesn’t say anything about how big they need to be necessarily,” Saksen says.
So, for example, original 32-foot column spacing created a building that was too large to afford, so Parkland was brought in to 30-foot columns. The Women’s and Infants Specialty Health (WISH) clinic was also downsized based on lower volume projections from earlier estimates, a response that allowed the freed-up square footage to be reassigned to an urgent care center and observation unit to take pressure off the ED that was anticipated to be full upon opening.
Stakeholders were involved to ensure that the right decisions were made in the value engineering process, and that input didn’t end at early design stages. “The best construction decision may not be the best clinical decision, and likewise sometimes the best clinical decision you really can’t do on the construction side,” Saksen says. “One of the phrases we use around here is ‘the third best answer.’ It can’t be all clinical and it can’t be all construction. It’s got to be something that’s a reasonable compromise.”
To aid the process were mockups of eight individual spaces that allowed stakeholders to truly have a feel for what they required, says Hank Adams, project design manager and director of healthcare at HDR (Dallas). “The neat thing is we were able to take something like an OR and mock it up and have the clinical staff come in and evaluate it to help us make decisions to see if we could downsize and make that department smaller,” he says.
From there, they took the mockup process to inpatient rooms and ED exam space, looking carefully at each department to ensure the square footage, among other details, was right.
In the end, Parkland came in under budget, with the balance able to be used for the added observation unit and urgent care, and the team delivered the hospital that Dallas County residents agreed to support.
Jennifer Kovacs Silvis is executive editor of Healthcare Design. She can be reached at jennifer.silvis@emeraldexpo.com.
To read more about the New Parkland Hospital project, see the following:
- Collusus Of Care: New Parkland Hospital
Now preparing for an August opening, Dallas County’s New Parkland Hospital showcases a design inspired by the public hospital’s pursuit to rival private competitors and the need for an environment that will stand the test of time—even with 1 million patient visits a year. - From The Ground Up: New Parkland Hospital
Construction of the New Parkland Hospital in Dallas was a feat unto itself, with a four-party joint venture behind it. From early integration of project team members to prefabrication of building components to figuring out how exactly to build a 60-foot cantilever—and then build on top of it—team leaders share how they brought the project’s 2.1 million square feet to life. - Rewind: New Parkland Hospital
As the industry awaits the opening of the 2.1 million-square-foot New Parkland Hospital on Aug. 20, here’s a chance to review coverage of the megaproject and hear what its team members had to say over the last seven years, in this look back at Healthcare Design‘s archive.




