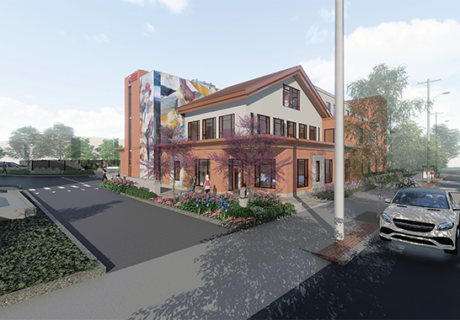St. Vincent Jennings Hospital NORTH VERNON, IN
St. Vincent Jennings Hospital in North Vernon, Indiana, is a hospital that reinvented itself from an inpatient-focused facility to a friendly, community-oriented outpatient hospital. A careful plan of both phased new construction and renovation facilitated this transformation, while keeping the hospital fully operational throughout construction.
New construction of a three-story addition added 41,000 square feet to the existing hospital building. The first floor houses registration, the emergency department, a two-story lobby and new entry, a chapel, staff facilities, materials management space, and mechanical equipment areas.
The second and third floors of the new building addition are designed as “B” occupancies for medical office space, with the elevators and HVAC systems designed for this specific use. The second floor currently houses a physician group practice and shell space. The third floor is divided into doctors’ offices and shell space for future physician offices. It was temporarily used by the hospital’s administrative staff while their office space was renovated in the existing hospital building.
The renovation of 20,700 square feet of the existing hospital included work ranging from new ceilings and new ductwork and fire protection in patient rooms, to the complete demolition and reconstruction of the existing emergency room to convert it into physical therapy and pharmacy areas.
The existing hospital received a new exterior skin, new windows, and a new finished roofing membrane.


Project category: New construction & Remodel/Renovation (completed June 2002)
Chief administrator: Joseph Roche, Administrator, (812) 352-4200
Firm: BSA LifeStructures, Inc., (317) 819-7878
Design team: Richard A. Fetz, AIA, Principal-in-Charge; Eugene L. Schuler, AIA, Project Manager; John M. Sauer, PE, Project Engineer; W. Scot Heller, PE, Construction Administrator (BSA LifeStructures, Inc.); Jamie R. Stringfield, IIDA, Interior Designer (Maregatti Interiors)
Photography: Karl Pfeffer; Steve Richardson, Steve Richardson Photography
Total building area (GSF): 42,200 (new); 20,700 (renovation)
Construction cost/sq. ft.: $145
Total cost (excluding land): $7,650,000



