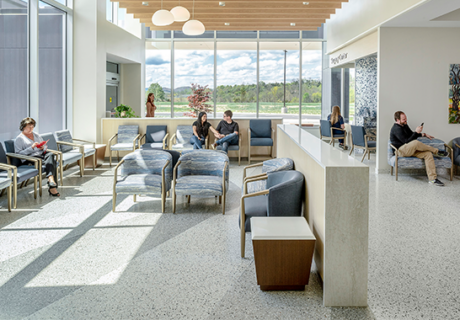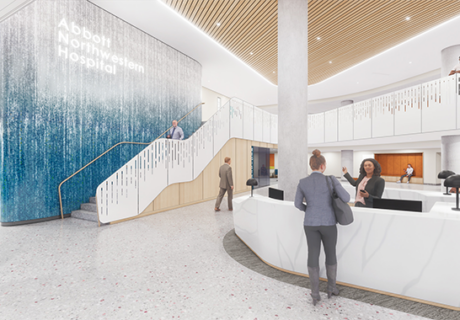2019 Design Showcase Honorable Mention: Complementary Care
Opened in January, Pediatric Specialty Clinic and Conference Center in Iowa City, Iowa, connects to a recently completed children’s hospital to provide an easy transition between inpatient and outpatient care. However, that connection was achieved by identifying a location for the clinic and conference center within an existing space at the academic medical center. The result is a $14 million, 55,000-square-foot renovation submitted to the Design Showcase by CBRE/Heery and ZGF Architects.
The project required thoughtful planning to address challenges inherent to the existing structure including limited daylighting and low floor-to-floor heights. Thanks to thorough visioning sessions and a Lean process that involved patients, families, and staff, an efficient and patient- and family-centered environment was created. Results include light-filled waiting spaces lining exterior windows that filter daylight into corridors and clinic modules built on dual-entrance exam rooms and separated staff/patient circulation.
Guided by the existing aesthetics developed at the children’s hospital, interiors continue an approach inspired by Iowa’s natural landscape, using similar finishes, textures, and patterns, all while maintaining a distinct identity for the ambulatory building.







