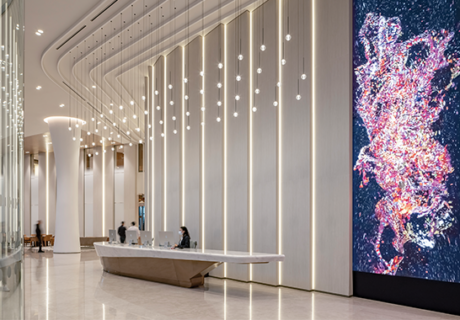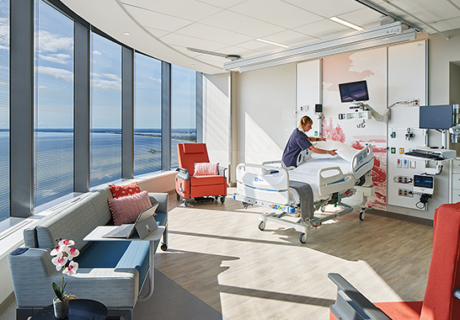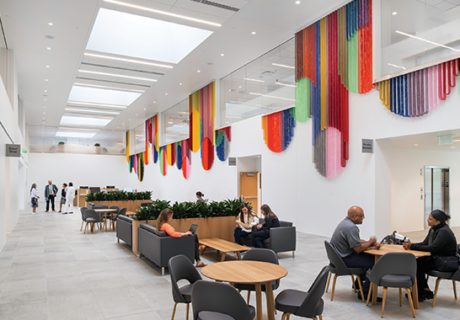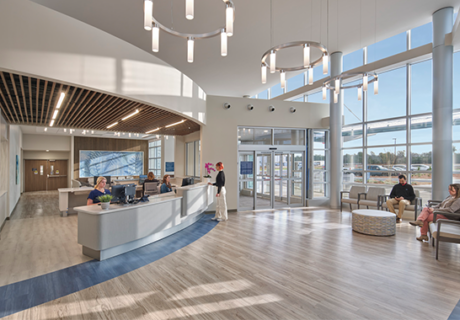FIRST LOOK: Saint Thomas Rutherford Hospital Expansion
Saint Thomas Rutherford Hospital, a member of Ascension Health, is located in Murfreesboro, Tenn., one of the fastest growing communities in the nation. Due to the rapid demand for healthcare services, Saint Thomas Health decided it needed to expand its facility to best meet the needs of the growing community. Gresham, Smith and Partners (Nashville, Tenn.), which served as the facility’s original architect in 2010, was selected to provide architecture, interior design, and engineering services for the expansion.
The nearly 90,000-square-foot, three-story addition to the west patient tower is designed to blend seamlessly into the hospital’s existing brick exterior, while the interior will feature significant upgrades such as continuous exterior insulation to meet updated energy codes.
Seventy-two new inpatient beds will provide additional capacity, while process improvements, such as adaptable nurse station layouts, are being added to improve workflow and foster staff collaboration. The proposed design of a lobby on the eighth-floor includes a two-story atrium, which would help bring natural light into the space and provide a birds-eye view of the surrounding area.
An 8,800-square-foot surgical building addition will add three operating rooms and increase the hospital’s sterile processing and materials management departments.
Through extensive collaboration and coordination, the project team will maintain normal hospital operations with minimal impact to the patient experience. The project is expected to be completed in 2020.
Project details:
Facility name: Saint Thomas Rutherford Hospital
Location: Murfreesboro, Tenn.
Expected completion date: December 2020
Owner: Ascension Health – Saint Thomas Rutherford
Total building area: 98,600 sq. ft.
Total construction cost: TBD
Cost/sq. ft.: TBD
Architecture firm: Gresham, Smith and Partners
Interior design: Gresham, Smith and Partners
Contracting: Turner Construction
Engineering: Gresham, Smith and Partners
Construction: TBD







