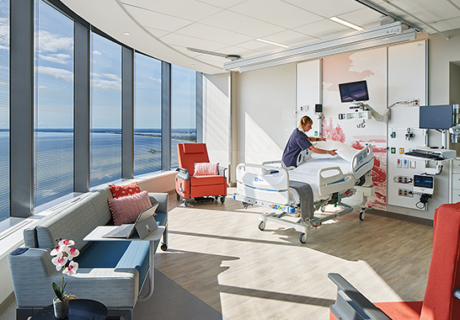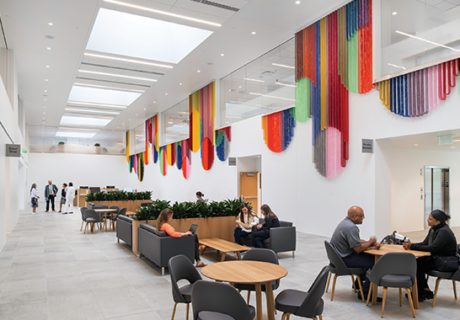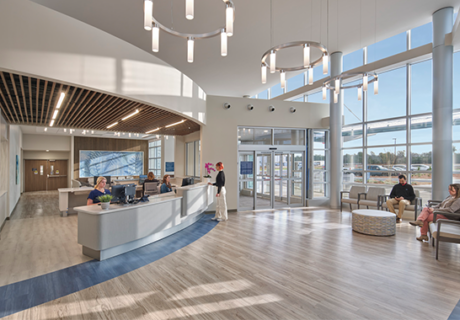FIRST LOOK: Sentara Norfolk General Hospital
Sentara Norfolk General Hospital in Norfolk, Va., is a 525-bed tertiary referral center with wings built in the 1960s, 1980s, and 1990s and also includes Sentara Heart Hospital, which opened in 2006. It shares an urban campus with Children’s Hospital of The King’s Daughters and Eastern Virginia Medical School. The campus accommodates more than 18,000 cars, buses, trucks, and ambulances every day.
Patients arrive at the destination medical center from 28 states and several countries for heart, cancer, neurology, and urology care. However, the aging facilities don’t match the hospital’s clinical sophistication. Buildings added over decades don’t function well together for staff or patients.
A facilities master plan created in 2009 established guiding principles of enhancing the patient experience; maximizing efficiency, flexibility, and financial feasibility of existing structures; identifying services, product lines, and departments to expand or develop; and improving resilience from potential flooding caused by ocean rise and subsidence.
To enhance the patient experience, specifically, goals include creating modern-sized patient rooms that optimize efficiency in care delivery, improving and simplifying access and wayfinding as well as travel between parking areas and points of care, and creating public and private corridors to offer patient rooms more privacy from visitor traffic.
With those goals in mind, Sentara Healthcare approved plans for a five-year, $199 million project to add three floors each to its Kaufman and River Pavilion wings, expand and modernize 18 ORs dating to 1986, consolidate 54 specialized ICU beds on two of the new floors, and expand the ED.
In studying original plans for the wings, architect HDR discovered that both were designed for upward expansion. Peeling off the concrete roof caps exposed 90 vertical steel columns protruding above the existing buildings, which can be welded onto and extended for the addition.
Specific details of the project include replacing an old ward-style NICU with modern facilities able to handle 150,000 patient days per year for premature, drug-addicted, and other high-risk newborns.
The special care nursery will transition to one of the new floors, from a dark labyrinthine space divided by curtains to private and semi-private rooms with natural light that help establish circadian rhythm, facilitate skin-to-skin mother/baby bonding, and reduce infection risk and noise.
Plans also call for a helipad and dedicated elevator on the roof of the Kaufman wing for the hospital-based Nightingale Regional Air Ambulance and others to accommodate 1,200 landings per year from medical, Navy, and Coast Guard helicopters.
To address resiliency concerns (Norfolk ranks second to New Orleans in flood risk from ocean rise), the project was designed in consultation with the city’s resiliency program, which determined the move of radiology assets from ground level to the third floor. Two of the hospital’s six emergency generators at grade level will also be elevated during the project.
Energy conservation was addressed in the design, too. For example, the new floors will be enclosed by light-sensitive glass, which functions much like variable eyeglasses and darkens on hot days to minimize energy consumption while preserving exterior views—in this case, the busy Elizabeth River. Exterior cladding will be a heavy ceramic terra cotta that compliments the color of the existing wings’ exterior brick walls.
The building is currently in construction, with completion scheduled for September 2020.




