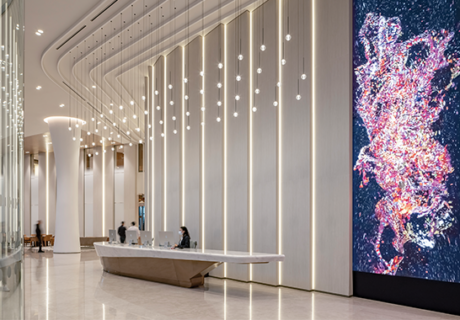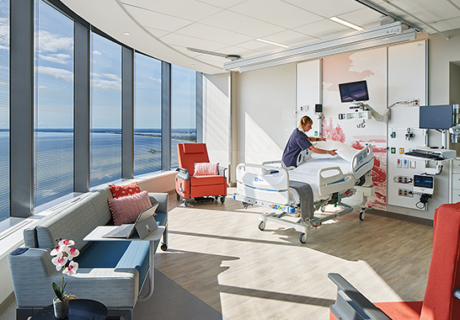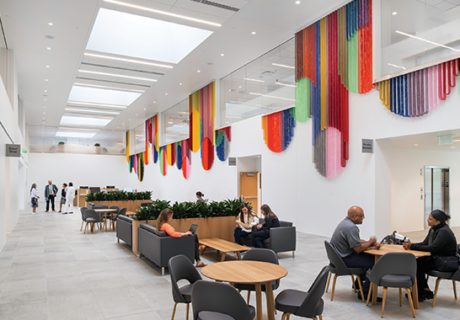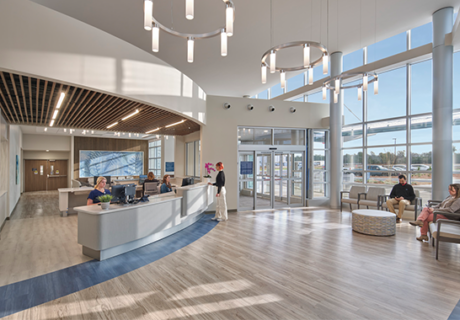PHOTO TOUR: Dell Seton Medical Center
Dell Seton Medical Center at The University of Texas, which opened in summer 2017, is envisioned as a gateway to the university’s new medical district. Owner Seton Healthcare (Austin, Texas) partnered with Dell Medical School in Austin to open the 517,000-square-foot teaching hospital, which houses the state capitol’s only Level I trauma center for adults.
Located in an urban setting, the building was designed by HKS (Dallas) and is adjacent to UT’s School of Nursing and across the street from the medical school. The main public entrance is expected to become a highly active pedestrian zone with the entrance plaza linking the new medical center to other buildings on campus.
A sloped site presented several challenges on the project. A constrained footprint didn’t allow the emergency department (ED), radiology department, and public lobby to fit on one floor. There also wasn’t enough street frontage on any side to allow for public, emergency, and service entrances. The design solution was to locate the main lobby on the first floor, while the ED’s public and ambulance entries were located on the lower level. A skybridge connects the garage to the first floor, which is the primary public floor, while easily accessible public elevators provide direct access to the ED waiting area.
Sustainability and wellness were a focus in the design, with the building achieving LEED for Healthcare Gold certification and designed to meet Austin Energy Green Building Commercial 2-Star certification requirements. Notable features include native and adapted landscaping, water-efficient plumbing fixtures and building equipment, high-performance glazing, and regionally extracted and manufactured materials.
The hospital’s chapel and lobby feature wood installations built using reclaimed pecan trees that were harvested from the site. The building’s connection to nature and the outdoors is further enhanced by exterior courtyards, available to both the public and staff, while patient rooms maintain visual connections to a nearby creek and park.
Patient services are distributed across seven floors, with the ED and radiology on the lower level. The upper floors house 135 acute-care beds and 60 intensive care beds. A 14,500-square-foot laboratory offers an array of services, including blood banking, transfusion, microbiological diagnostics, and molecular diagnostics. Twin helipads sit atop the south bed tower.
The facility was designed for future expansion, too, including a 150-bed addition to the north bed tower. Surgical suites can also expand when demand increases, with room for an additional four operating rooms and an intraoperative MRI suite. The medical center’s infrastructure can support new technologies as they develop, including interactive digital care boards and signage.
Project Source List:
Completion date: June 2017
Owner: Dell Seton Medical Center at The University of Texas
Total building area: 517,247 sq. ft.
Total construction cost: $195 million
Cost/sq. ft.: $376
Architecture: HKS, Inc.
Interior design: HKS, Inc.
Engineering: HKS, Inc (structural engineer), Garza Bury (civil engineer), CCRD Partners (MEP engineer)
Construction: JE Dunn Construction
Art/pictures: American Art Resources
Carpet/flooring: Armstrong, Bentley, Altro, Daltile, Stonhard, Nora
Ceiling/wall systems: Decoustics, Architectural Components Group, USG
Furniture—seating/casegoods: FMGI Furniture – Austin
Handrails/wall guards: CS Acrovyn
Surfaces—solid/other: Dupont
Wallcoverings: MDC Wallcovering
Other: CCRD Partners (communications consultant; L2M Foodservice Design Group (food service consultant); DWG, Urban Landscape Architects (landscape)












