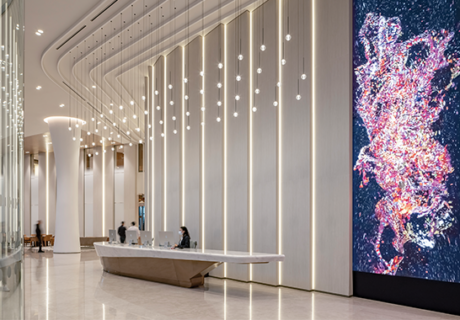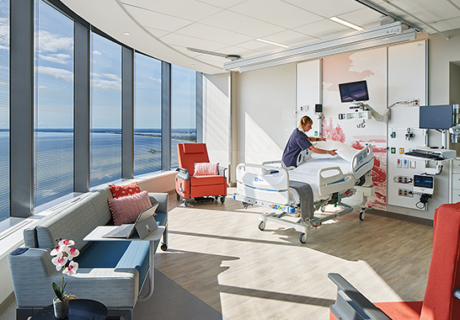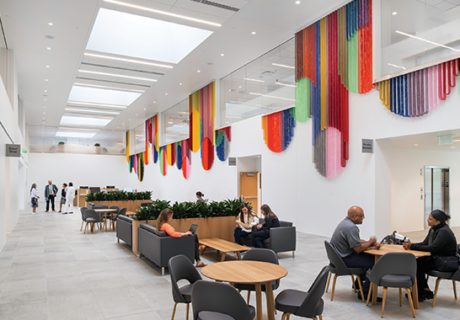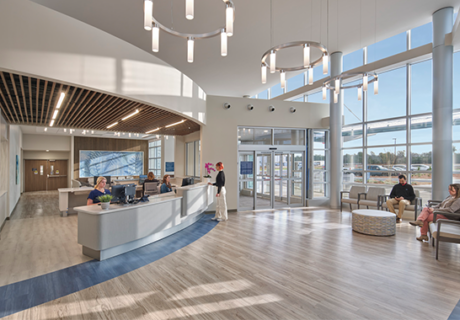PHOTO TOUR: Englewood Hospital And Medical Center
RSC Architects, based in Hackensack, N.J., has modernized a 13,000-square-foot, 20-room wing at Englewood Hospital and Medical Center, in Englewood, N.J. The new design is part of a multi-phase plan to offer patients private rooms to prevent the spread of infection and create greater hospitality. The new designs include upgraded patient rooms, new waiting areas, family and patient lounges, and Care Team stations.
The architecture firm created an atmosphere for patients and families that feels more hospitable as opposed to clinical. For example, weaving wooden accents and LED lighting into the wing’s design resulted in a warm environment. Additionally, leaders in the project strategically positioned Care Team stations to give medical teams full view of the medical-surgical unit and easy accessibility to patients and supplies.
RSC first redesigned a 13,000-square-foot nursing unit on the hospital’s third floor. This northwest wing saw 14 double-bed, semi-private rooms and eight private patient rooms converted into 20 modern private rooms, each approximately 225 square feet. Phase one of the renovation, completed in late 2016, utilized the hospital’s own construction crew, which not only allowed the hospital to have more control over the process, but also brought the final construction cost in under budget.
Each patient room has its own supply storage outside the door, reducing the distance nurses travel for supplies and allowing for restocking without disturbing the patient. This feature resulted in the two-prong benefit of a calm, healing environment for the patient and a more-efficient and effective process for the nurses and staff.
An interesting, yet functional, design feature is the advanced, flexible glass which covers the television, clock and other wall accents to help with infection prevention and to give the room a more streamlined look and feel. New lighting throughout the hospital rooms provides energy-efficient LED illumination that can be controlled by the patient for a customized level of brightness.
A modular manufactured construction method was applied on the headwalls and footwalls of the rooms so necessary technology, like medical gas outlets, could be embedded. The design allows for flexibility to update systems with new innovations in the field.
The project team includes:
• Owner: Englewood Hospital and Medical Center
• Architect: RSC Architects
• Interior Design: RSC Architects
• MEP Engineer: ICOR Consulting Engineers
• Headwalls & Casework: DIRTT











