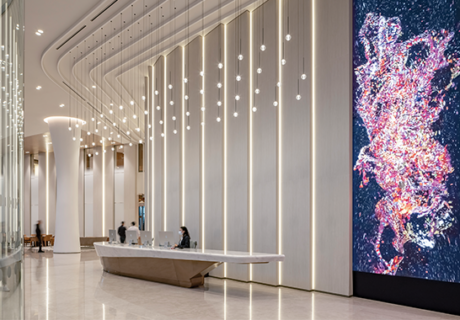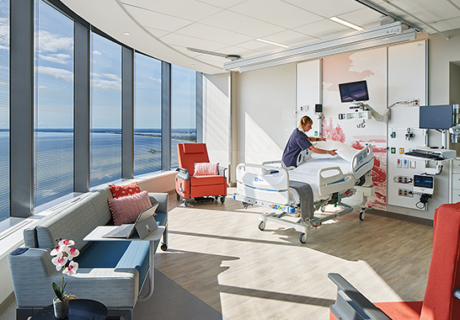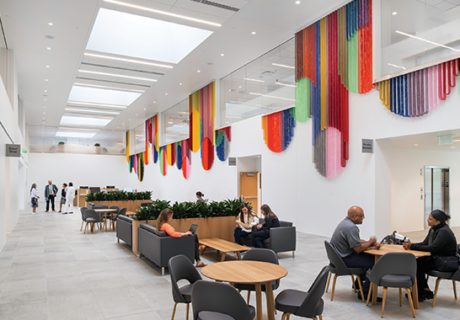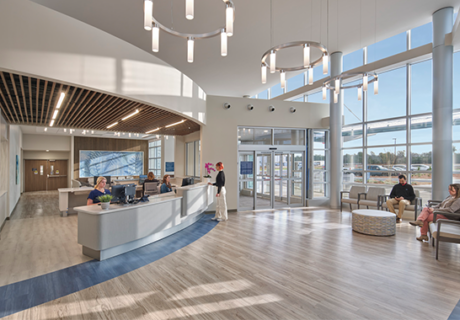PHOTO TOUR: Erlanger East Expansion
Erlanger East Hospital in Chattanooga, Tenn., expanded last November with a new surgical center and patient tower. The $50 million project includes four new operating rooms, a PACU expansion, a prep/post-op expansion, 58 patient rooms, intensive care unit, cardiovascular lab, new surgical areas, and renovated lobby and dining areas. McCarthy Building Cos. Inc. (Atlanta) handled contracting and construction and HKS, Inc. (Atlanta) was the architecture and interior design firm on the project.
The expansion was designed with the patient in mind with a welcoming and soothing environment that incorporates spa-like hues and spacious patient rooms to create an open, relaxing, home-away-from-home feel.
The state-of-the-art building has a hospitality aesthetic with larger, modern patient rooms that can accommodate patients’ families. Expanded food service operations enable patients to have food from the cafeteria delivered to their bedside. The hospital features more than 100 pieces of artwork from Chattanooga artists, with many pieces depicting local attractions. Outside, the community can enjoy a campus-wide walking trail, a sculpture garden, putting green, and a playground.
The biggest challenge on the project was minimizing the impact to the existing medical building during the renovation. McCarthy planned the project in phases to ensure that hospital operations weren’t interrupted.
Another concern was air quality within treatment areas and increased risk of infection, so precautionary steps, such as using temperature air handling units (AHU) instead of the permanent units for the OR expansion, protecting ductwork, and using typical temperature filter media in AHUs and on-variable air volume (VAV) boxes, were taken to make sure all medical protocols and air quality standards were upheld during the construction process.
Construction of the expansion project occurred near the hospital’s main entrance, making traffic outside and lobby access a concern. McCarthy coordinated deliveries around emergency vehicle traffic flow so that roads were never blocked.
The public lobbies remained functional during construction and signage helped physicians and visitors maneuver around blocked areas. Most work was coordinated to be done after hours or on weekends to reduce the impact on the hospital’s surgical schedule.
Project Source List:
Completion date: November 2016
Owner: Erlanger Health System
Total building area: 112,189 sq. ft.
Total construction cost: $50 million
Cost/sq. ft.: $445
Architecture: HKS, Inc.
Interior design: HKS, Inc.
Contracting: McCarthy Building Cos. Inc.
Engineering: CCRD/ WSP USA Buildings Inc.
Construction: McCarthy Building Cos. Inc.
Art/pictures: Erlanger Art Committee
AV equipment/electronics/software: Steris, Integration
Carpet/flooring: Shaw Industries
Ceiling/wall systems: Armstrong
Doors/locks/hardware: VT
Furniture—seating/casegoods: Kimball
Handrails/wall guards: Construction Specialties
Headwalls/booms: Hospital Systems, Inc.
Surfaces—solid/other: Corian
Wallcoverings: Xorel









