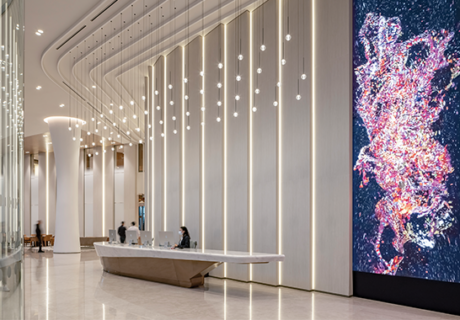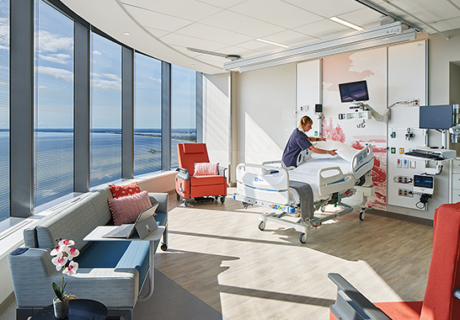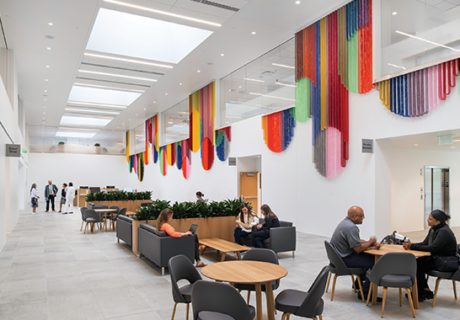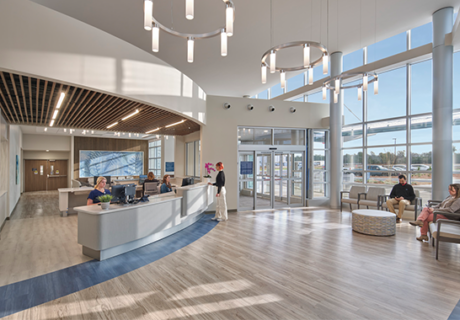PHOTO TOUR: Florida Hospital Tampa
HuntonBrady Architects of Orlando revamped the look of Florida Hospital Tampa, giving the 45-year-old campus a rebranding that served as the beginning of an extensive renovation. Following the exterior’s modern facelift and patient room renovations, the design team worked closely with hospital administrators and staff to expand the Women’s Health Pavilion and add a new 91,000-square-foot emergency department and 87,000-square-foot intensive care unit tower. Its new ED is twice as large as the previous ED and located at the front of the campus to be close to critical care services. A separate pediatric waiting area features an engaging interactive wall, games, and movie-watching area. Seven pediatric treatment rooms include sensory immersive, ambient technology proven to reduce anxiety in patients. A new ambulance bay includes television monitors that inform EMS teams of their patients’ assigned room upon arrival, where a nurse awaits. The hospital’s exterior was updated to a modern look that complements the existing Pepin Heart Institute and brings unity to the campus. Challenges included renovating an aging building that suffered from deferred maintenance. In total, these projects brought approximately 275 full- and part-time positions to the community. HuntonBrady finished exterior renovations in May 2014, the new ED in November 2014, and the Women’s Health Pavilion and ICU tower in January 2015. The finished project is now the tertiary campus for the hospital’s western Florida region.
Project Team:
- Architect: HuntonBrady Architects
- Interior design: HuntonBrady Architects and TJNG Partners
- Construction manager: Robbins & Morton
- Mechanical/electrical engineer: EXP
- Structural engineer: McNamara Salvis
- Civil engineer: Harris Civil Engineers
- Landscape architect: Bonnett Design




