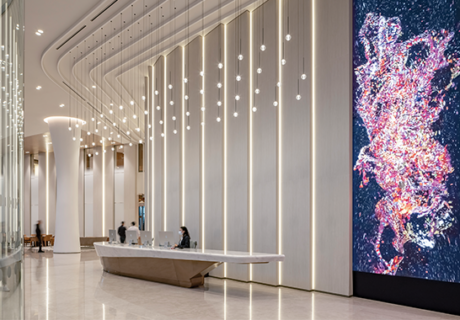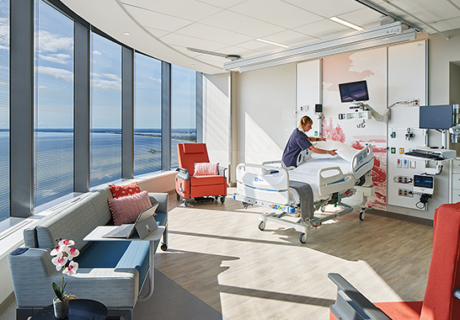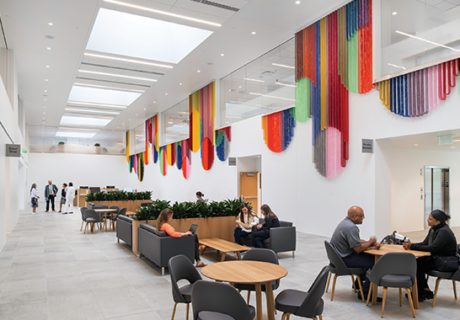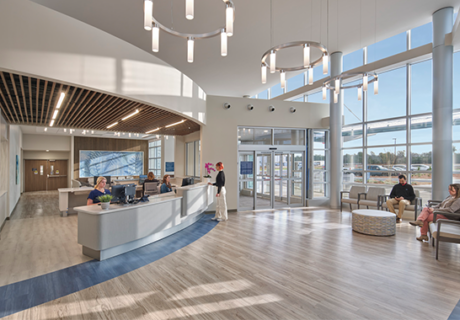PHOTO TOUR: Memorial Hermann Pearland Hospital
Memorial Hermann Pearland Hospital, designed by PhiloWilke Partnership, is a four-story, 275,000 square-foot, tilt-wall acute care hospital. Due to the rapid growth of the city of Pearland, Texas, and the surrounding suburbs, this facility was designed as an organic structure that can grow within the community. The hospital is the central figure of the new medical campus, a 40-acre site designed and constructed in phases. The first phase, a 45,000-square-foot Convenient Care Center, allowed Memorial Hermann to provide the community with emergency services and primary care as the hospital was still in development. The hospital was completed 14 months after the Convenient Care Center, with additional phases planned for further growth.
The hospital’s exterior was designed to be a visual icon. Home of the tallest channel glass structure in the area, the hospital can be seen for miles. The light tower, landscaping, and use of natural stone elevates the aesthetic appeal of the facility’s exterior and provides a transition into the hospital’s interior.
The double-story entryway is light and airy, featuring greenery, comfortable seating areas, and art installations to enrich the environment and stimulate a sense of well-being. Natural lighting and neutral colors are mixed with warm woods to relax visitors. With the use of expansive curtain wall and large windows, natural sunlight permeates the facility.
The departmental layout was organized for staff efficiency, patient comfort, and the accommodation of the patient’s guests. Various spaces including the main lobby, semi-private waiting areas, cafeteria, gift shop, and chapel, were all planned for the convenience of relatives.



















