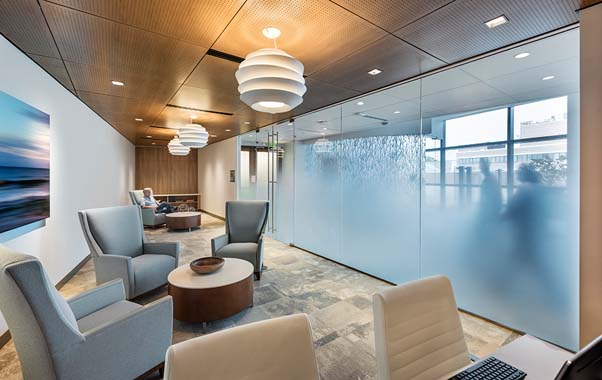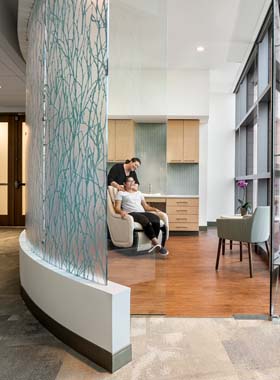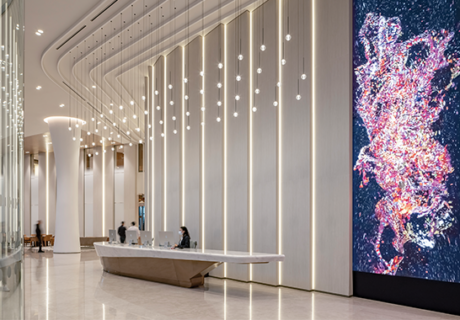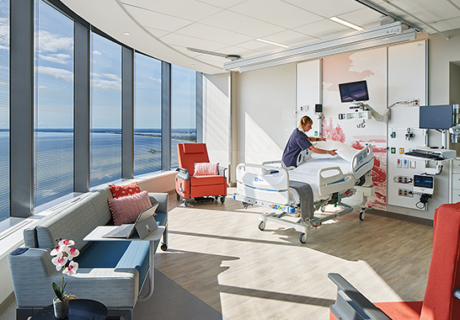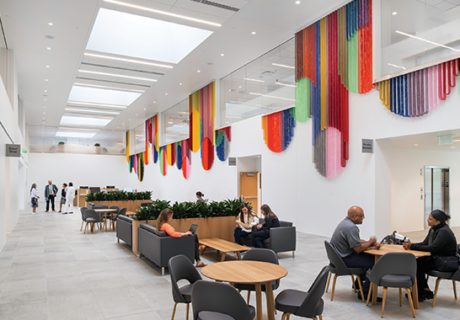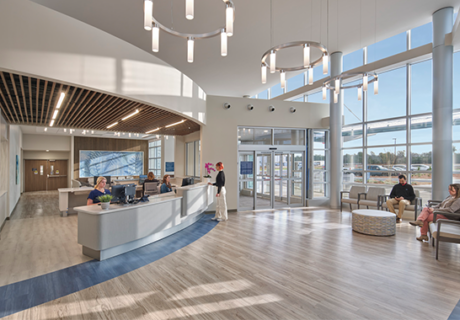PHOTO TOUR: The New Stamford Hospital
In 2002, Stamford Hospital in Stamford, Conn., was challenged on a couple fronts: Neighborhoods to the south of the campus were in socioeconomic deterioration, and patient satisfaction ratings had room for improvement. That set the stage for planning a new replacement hospital with the goal of bringing the 305-bed hospital to the leading edge of healthcare; engaging the medical staff, patients, and surrounding community in this renewal; and becoming a Designated Planetree Hospital and national Magnet Nursing Program.
Fast-forward to its opening in September 2016 and today both Stamford Hospital and the community are in a significantly better place, achieving all those goals.
From the earliest planning sessions for the new Stamford Hospital, EYP Health (formerly WHR Architects) and hospital administrators worked closely together to design a facility that would support an improved model of patient care. The hospital had embraced the Planetree philosophy and its focus on the advancement of patient-centered care through better patient and family involvement, improved quality and safety, and deeper staff engagement, and sought to translate the concept of human-centeredness into the hospital.
Now the new Planetree Designated hospital’s design evokes empathy for patients, families, care providers, and the community and exemplifies Stamford Health’s vision for “healing reimagined” with spaces that personalize, humanize, and demystify the healthcare experience.
The contemporary architecture of the building is composed of natural materials such as stone and terracotta articulated with a sleek glass tower. Inside the design establishes a balance between “high tech” and “high touch,” incorporating progressive technology in a welcoming, enriching environment. Patients and visitors move easily from the multistory entrance lobby articulated with natural wood and stone to the intimacy of comfortable seating with fireplaces, an abundance of natural daylight, and view of the courtyard with a water feature.
Patient and families have access to natural light and great views from within the patient rooms, waiting areas, peace rooms, and a green roof with two outdoor terraces. The staff, too, have access to restorative break areas located centrally on patient units, with large windows and views of Long Island sound, an off-stage accessible green roof, and collaboration areas throughout the facility.
Walking paths around the campus, outdoor gardens, and a green belt connect the hospital to a neighborhood park, improving access and encouraging exercise. Natural sustainability techniques are part of the design and information about the program is being shared with the surrounding community. Stewardship of the environment was an important part of the project’s vision, and it was designed to achieve a certified LEED for Healthcare rating.
Additional key components of the new hospital include:
- Patient care units with all private rooms and private bathrooms, as well as 12-bed nursing “pods” to allow more efficient care delivery and dedicated family and staff respite spaces on each floor.
- An Emergency Department with separate treatment areas for trauma, cardiac, urgent, behavioral health, and pediatric patients—more than doubling previous capacity.
- Significantly larger surgical suites to accommodate the latest technology. A total of 10 procedural areas, including eight rooms with potential for expansion, and two special procedure rooms outside the OR suite.
- An expansion of the ICU, emphasizing the hospital’s commitment to critical care and tertiary services.
- A central location for all Heart & Vascular Institute services, including new facilities that feature two cardiac catheterization labs, one of which is a hybrid room capable of electrophysiology, vascular, and TAVR procedures, and a dedicated electrophysiology study lab.
Overall, the design of the new Stamford Hospital prioritizes the interdependence between an efficient, healthful environment and the well-being of people. The facility embodies those principles at every level of design, from clinical space to patient rooms to the way that the new building connects to the community.

