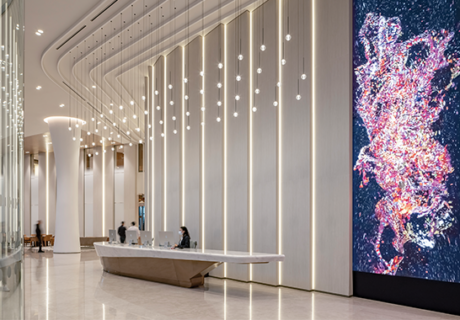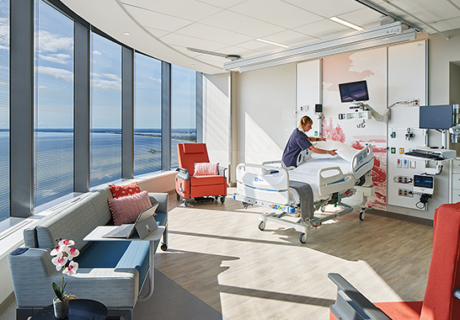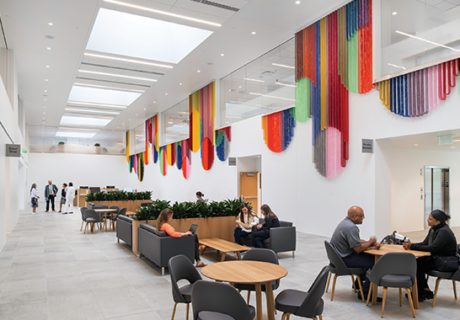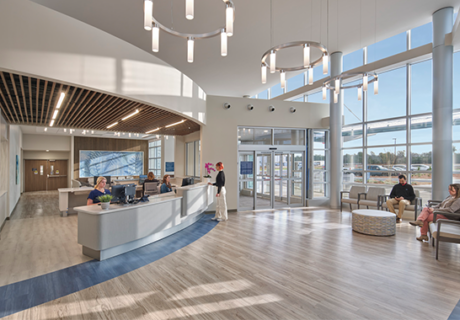PHOTO TOUR: Queen of the Valley New Herman Family Pavilion
The Herman Family Pavilion on the campus of Queen of the Valley Medical Center (Napa, Calif.) is a new diagnostic and surgical pavilion that’s scheduled to open for patient care in November 2014.
The three-story, 72,000 square-foot facility, designed and constructed by Petra Integrated Construction Strategies (La Palma, Calif.), is built to the U.S. Green Building Council’s LEED Gold standards.
Inside, the pavilion houses a hybrid operating room and six operating room suites that are outfitted with flat-screen monitors and an in-room camera system. The steel-framed operating rooms are designed to remain in operation in the event of an earthquake and to minimize the issue of vibration during sensitive operating procedures.
The unit’s 20 private intensive care rooms are designed to encourage family-assisted patient care by incorporating sleeper sofas and desks with data outlets.
A camera system in the clinical and pathology laboratory links directly to operating rooms providing real-time communication capability between surgeons and pathologists and enabling greater accuracy in obtaining samples for analyzing.
An $11 million gift from the Herman Family helped support the facility’s artwork and landscape program and a $1 million donation from Kenzo Tsujimoto supported the creation of an outdoor healing garden, which can be viewed from the lobby.




