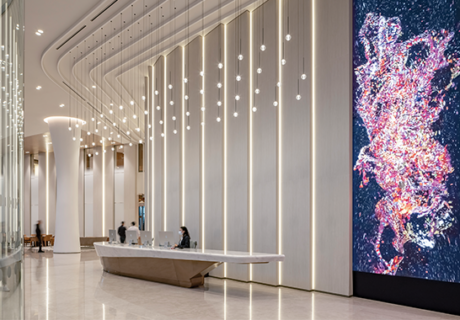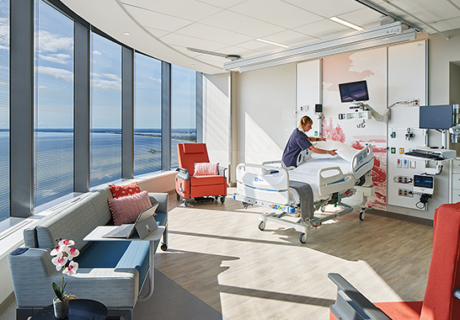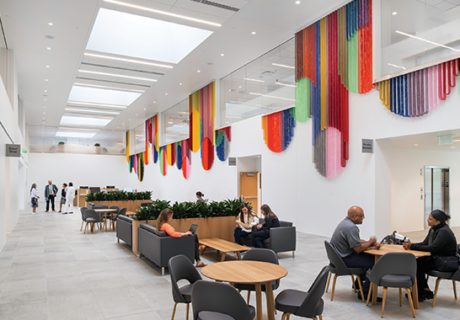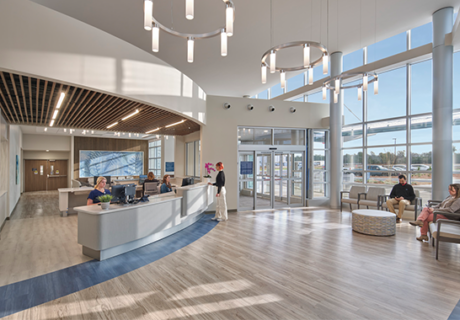PHOTO TOUR: St John Of God Bendigo Hospital
The $40 million redevelopment of St John of God Bendigo Hospital, located in Bendigo, Victoria, Australia, was designed by ClarkeHopkinsClarke Architects in conjunction with HSPC. Completed in May, the redevelopment updated and expanded the hospital to respond to the demands of the regional population growth around Bendigo.
The new three-story building includes 52 new beds comprising of 28 beds in the general ward and 24 beds dedicated to the rehabilitation ward complete with ancillary rehabilitation services. The project also included the refurbishment of more than 60 existing patient bedrooms, the Day Procedure Unit and internal atrium space. The firms also enlarged the existing operating theater department with the provision of two additional theaters and the refurbishment of the existing theaters, and provided a campus-wide wayfinding and façade upgrade.
Wayfinding is improved as the new and existing wards now feature two distinguishable wings externally. An iconic and new three-level glazed link way connects the two wings and provides a striking backdrop to the hospital’s main entry.
The addition of the new ward building and the creation of the link way provided an excellent opportunity to improve the public circulation pathways throughout the hospital. The original main vertical circulation route required a convoluted journey from the hospital reception desk. This elevator bank has now been reserved for back-of-house functions and a new elevator bank has been located within the link way, directly adjacent the reception area. This effectively makes the link way the central point of reference for internal journeys throughout the interior of the hospital, creating a distinctive orientating device.
A further feature of the link way is a green wall that will reduce the potential heat load during the summer months and further enhance the sense of life and vitality within the hospital campus. While the link way allows views into the building, it also allows people inside to see out across the campus and into the surrounding area, improving safety across the campus due to this passive surveillance.
The new, three-story ward building consists of a rehabilitation ward, incorporating gymnasium and occupational therapy areas, and a medical ward for patients who are recovering post-surgery. The third story contains a ward shell that will be fitted out and adapted to new hospital services as is needed in the future. The new ward building features larger patient rooms and a spatial arrangement that improves staffing efficiencies.
The refurbishment of the operating theaters and ancillary spaces presented a range of challenges, not least of which was inheriting a masterplan that located the operating theaters in parts of the existing building that did not have sufficient ceiling height. While the operating suite remains within the original building fabric, the theaters have subsequently been relocated to areas that allow greater flexibility. The ancillary spaces, such as patient holding bays, now offer an expanded number of patient recovery bays, clean and dirty consumables circulation and the central sterile services department as well as staff change rooms and support spaces that were re-planned in line with the revised operating theater locations. The resulting configuration will create improvements to workflows and efficiencies throughout the operating suite.
The interiors throughout the hospital have been refurbished to the standard of the new ward building. The interiors feature a departure from the stark white palette of traditional clinical environments. Natural and earthy colors provide a warmer and more welcoming environment for patients, staff and visitors. Natural light penetration into the building has also been enhanced wherever possible to aid with creating a sense of health and wellbeing.
The design intent of the upgraded façade aims to reflect the past history of the site while also portraying the future direction and commitment of the St John of God Health Care organization to the Bendigo community. The enhanced façade with its prominent aesthetic ensures that St John of God Hospital Bendigo makes a greater contribution to the local urban character and elevates its local profile.
Project source list
Completion date: May 2017
Owner: St John of God Health Care
Total new building area: 2,880 square meters
Refurbished area: 1,300 square meters
Total construction cost: $40 Million
Architecture: ClarkeHopkinsClarke (architects) / HSPC (health planner)
Interior design: ClarkeHopkinsClarke (architects) / HSPC (health planner)
Project Management: Johnstaff
Quantity Surveyor: Donald Cant Watts Corke
Engineering: Wood & Grieve Engineers (building services) Irwinconsult (civil & structural)
Construction: Kane Constructions
Theatre equipment/electronics/software: Siemens
Carpet/flooring: Ontera / Gerflor
Ceiling/wall systems: Knauf / Gerflor
Doors/locks/hardware: Spence Doors / Lockwood
Furniture—casegoods: Admarco
Handrails/wall guards: Crafted Stainless / Koroguard
Lighting: SLS
Signage/wayfinding: Identicorp
Surfaces—solid/other: Admarco / Ceaser Stone
Wallcoverings: L&LJ Fabrications (bump rails), Mountview Constructions (handrails)









