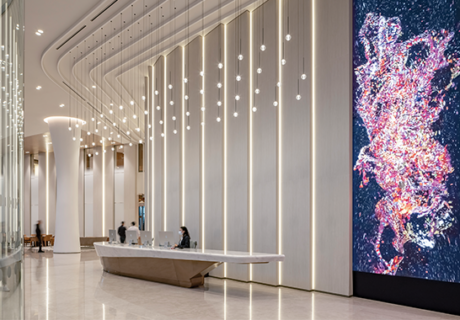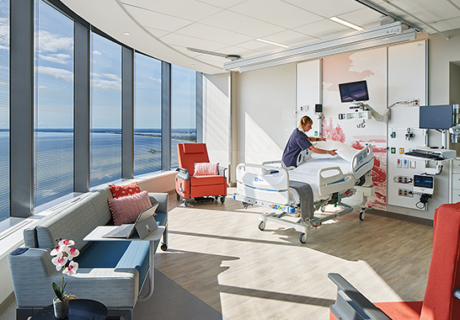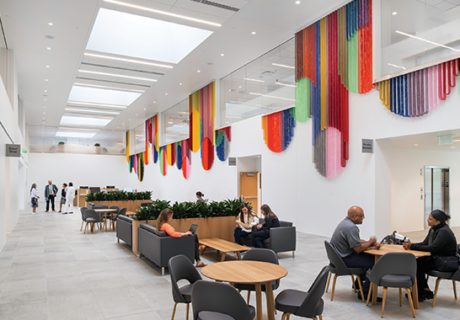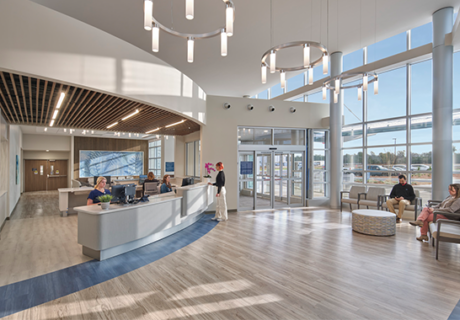PHOTO TOUR: University of Florida Health Jacksonville
University of Florida Health Jacksonville (UF Health) opened in March 2015 to provide medical care to an underserved area in North Jacksonville, Fla. The $52 million, 210,000-square-foot facility was designed by Gresham, Smith and Partners (Nashville, Tenn.) and includes two hospital floors with imaging, surgery, support services, and a 28-bed emergency department (ED), as well as four floors of physician office space.
UF Health incorporated new technologies into the medical complex, including point-of-care registration, kiosks, and real-time location systems that can track assets, personnel and/or patients.
The design aesthetic was influenced by the regional topography. For example, sliding planes and diagonal lines on the building façade and floor patterns were incorporated to mimic the geometric form of the nearby marsh.
A color palette of chartreuse, gray, white, olive, and midnight blue was inspired by the sky, water and grass. Other features influenced by nature include neutral finishes, expansive exterior views, rooftop and interior gardens, light wells to bring in natural daylight, and large-scale photography printed on wood, metal, and acrylic.
Public waiting areas throughout are meant to provide a relaxing environment for patients and their families and include built-in power sources on the tables and seating in the lobby, ED, and surgery waiting areas.




