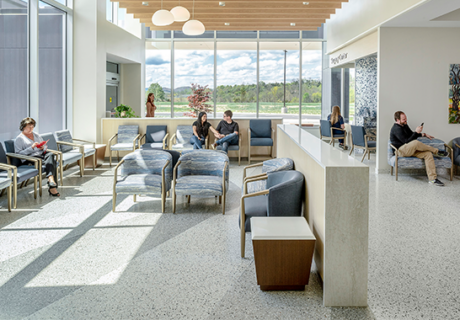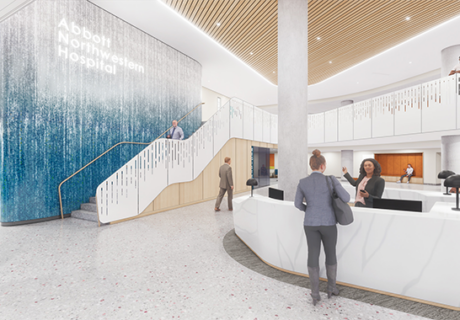Penn Medicine Cherry Hill
Submitted by: Stantec Architecture Inc. (Philadelphia)
Stantec Architecture Inc’s design helped Penn Medicine (Cherry Hill, N.J.) unite and expand medical services in New Jersey as well as breath new life into a vacant building.
Transforming the two-story windowless big-box retail building into an airy, light-filled ambulatory healthcare facility required an opening of the walls and roof to allow for natural light. The building transformation also included a new façade, roof, new on-site garage, and utilities, including air handlers, water, fire, gas, and electrical services. The new vibrant and energetic exterior of large, colorful masses split by a metal wall creates a remarkable entry and serves as a beacon along the congested highway.
This wall continues inside the building as the focal element of the two-story, sky-lit lobby. Subtle patterns of deconstructed wheat-field articulate the triangulated metal panels continuing the exterior geometry. Within the space, the monumental wall bisects the footprint and creates a naturally lit, two-story lobby reminiscent of a main street creating a central arrival point for patients and serving as wayfinding throughout the visit. Existing steel columns and structure are exposed in the lobby and are contrasted by a warm color palette representing a modern take on nature into healthcare to enhance the patient experience.
Within the building, the planning process starts by mapping the idealized model of care including patient and staff flow. Building off the desired clinical planning model, workshops envision future state flow for elements such as check-in, waiting areas, services, and check-out. This rejuvenated space features centralized registration with multiple waiting options which streamlines and unifies the patient experience, regardless of service line including exam-based practices, infusion, lab, radiology, radiation oncology, physical therapy, and retail pharmacy. The second floor incorporates a flexible layout with universal exam rooms to support more than 20 practices, creating better collaboration, communication, and coordination between primary and specialty care.
We gave special consideration to the oncology patients who—based on our research, patient experience, and case-studies—prefer a range of treatment space types depending on how they feel each day. In addition to semi-private open bays and private rooms, the infusion area incorporated an open community zone which serves as a “family room” with relaxed residential furniture for patients or families.
Through the design process, Stantec maintains a focus on the comfort and health of the patient, staff, and visitors—design with community in mind.
Project category: Conversion
Chief administrator: Tracey Commack, associate executive director, Penn Medicine, University of Pennsylvania Health System
Firm: Stantec Architecture Inc., www.stantec.com
Design team: John Patten, principal-in-charge; Scott Huff, project manager; Matt Eastman, architectural designer; Jennie Hydro, planner and interior designer; Mila Beaver, electrical engineer; Steve Spellman, mechanical engineer
Total building area (sq. ft.): 155,000
Completed: November 2016
















