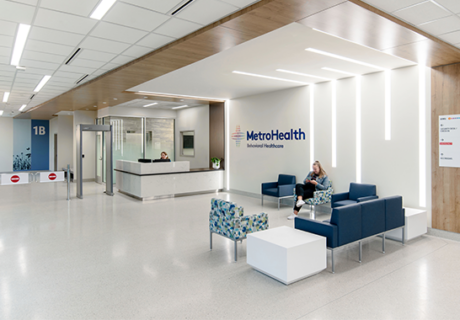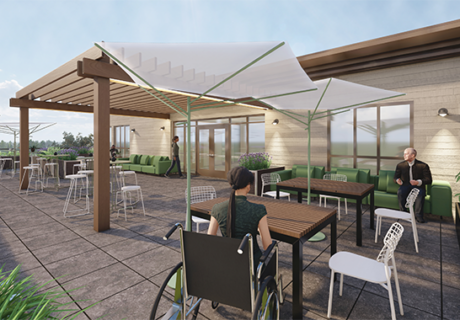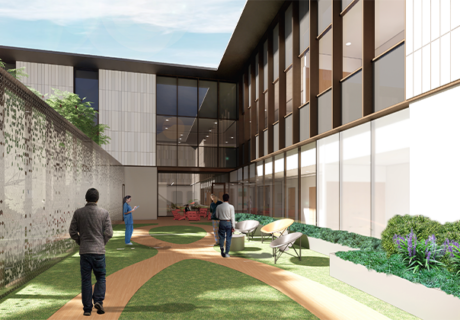Best Of 2014: Therapy By Design
This article was originally published on May 7, 2014, and is among Healthcare Design‘s Top 10 most-read articles of 2014. To see a full list, click here.
Long recognizing the limitations of the typical institutional model of psychiatric care, the 178-year-old Brattleboro Retreat, a psychiatric hospital in Brattleboro, Vt., has patterned itself on the idea that the physical design of psychiatric facilities and their surrounding grounds is an essential element in the therapeutic process.
However, recent changes taking place in healthcare overall have also inspired design projects for the organization. Due to reform and parity laws, access to care is anticipated to rise, and health insurers are now required to provide comparable benefits for both medical/surgical care and mental healthcare. In response, the Retreat has worked to expand services and modernize its facility. Many of its inpatient clinical areas have been transformed into inviting and healing spaces that normalize care for those suffering from psychiatric illness and/or addiction.
These changes are all about “stigma busting.” Patients with mental illness and/or addiction are suffering from medical conditions and brain disorders, and deserve the same level of care as someone suffering from heart disease or diabetes. Recent studies from the Kaiser Foundation and Robert Wood Johnson Foundation indicate that while one in four people suffer from psychiatric illness and/or addiction, fewer than one in 10 seek and receive treatment. Reducing barriers to access and providing care in healing environments are important steps forward to treating the whole person and improving clinical outcomes.
Designing to heal
The Retreat’s children’s unit was the first inpatient unit renovated, completed in January 2012. The design team, which included staff clinicians in partnership with an architect and interior designer from Lavallee Brensinger (Manchester, N.H.), incorporated several functional yet child-friendly structures into the design. The result turned a previously drab environment into one that’s bright, colorful, healing, and comforting. The nurses’ station, for example, is embedded in a wall-sized “giving tree” motif inspired by Shel Silverstein’s classic story of selflessness and happiness. The theme was chosen to reflect the compassionate care provided to children in the space and to incorporate something familiar to them, reducing a potentially clinical feel.
A recreation room was a new addition for the Retreat and was designed for play. It includes recessed cubbies shaped like kidney beans and large enough for a child to climb inside and hang out. The environment provides children with a space where they can feel in control and safe.
Sensory integration techniques are effective in working with children who have learning disabilities, including autism as well as those suffering from trauma, so a sensory room was also developed in the unit to create a therapeutic environment for this approach. Special emphasis was placed on sound, lighting, colors, and textures, with the room featuring a floor-to-ceiling bubble tube display, a glider for gentle rocking, and dimmable lights—all of which help children process sensory information and manage emotions.
The project next moved to a 15-bed adult specialty unit that serves lesbian, gay, bisexual, and transgender (LGBT) patients. Because this population has higher rates of untreated mental illness and addiction, the Retreat set out to create a comforting and homelike environment that would feel welcoming.
Programmatically, the space needed to support interaction and communicate a sense of belonging. Research on the use of color in healing environments was conducted and influenced the selection of nature colors including soothing blues and greens, and warm earth tones. Large windows were added to each of the therapy spaces to allow views of the nearby Connecticut River and mountains.
The LGBT unit incorporates many features that might be found at home, as well, such as private rooms with a bed modeled after a sleigh bed and a built-in desk, as well as quiet areas for contemplation and conversation.
The third inpatient area renovated was a challenge. The 14-bed unit was designed to provide care to patients who would previously have been admitted to the Vermont State Hospital, which treats higher acuity patients than those on other short-term units. With this in mind, members of the hospital’s consumer advisory council were invited to help design a patient-centered space that balances safety with comfort and healing.
The result is a space that features an open, bright, and inviting nurses’ station that’s centrally located and is surrounded by flexible program spaces. By placing the nurses’ station in the midst of activity zones and extending it into the corridor, a hub was created that visually connects all program spaces. For this patient population in particular, it’s important for staff to be available, approachable, and in a nonthreatening position.
A worthwhile venture
The impact of design interventions can be difficult to measure, but the transformation of the environment of care at the Brattleboro Retreat has received positive responses from both patients and staff. Regardless of the reasons why people need to spend time as hospital inpatients, a safe, soothing environment can contribute to the healing process. In the case of people who suffer psychiatric and addiction disorders, it also normalizes care and helps reduce stigma. The significant changes made at the Retreat were among other important steps taken to create a modern psychiatric facility, where the physical space matches the quality of care provided.
Gerri Cote, MSW, LICSW, is vice president of operations for Brattleboro Retreat in Brattleboro, Vt. She can be reached at gcote@brattlebrororetreat.org.




