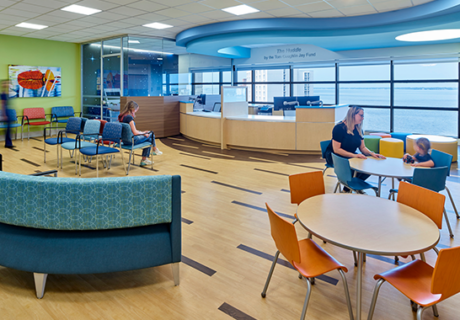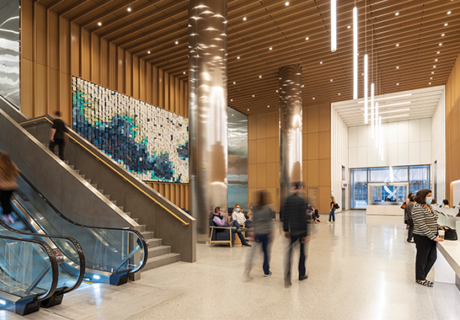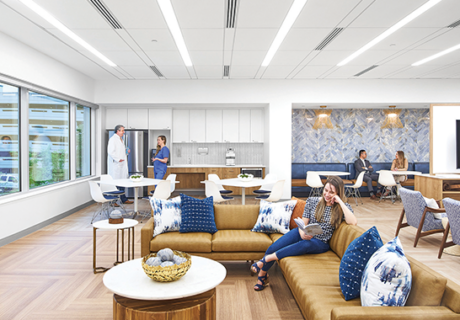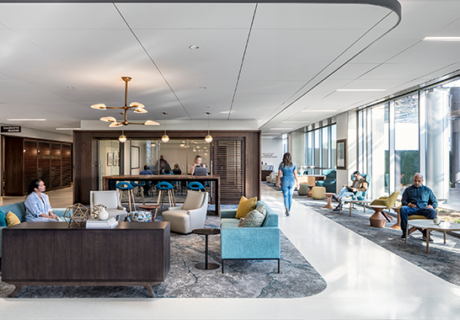Hartford HealthCare Cancer Institute at the Hospital of Central Connecticut [New Britain, Conn.]
Project category: New construction
Chief administrator: Lucillee Janatka, facility adminstrator/CEO
Firm: Steffian Bradley Architects, www.steffian.com
Design team: Robert Humenn, AIA, principal-in-charge/lead designer; Kirsten Waltz, AIA, ACHA, EDAC, LEED AP, managing principal; Chris Waltz, AIA, LEED AP, BD+C, project manager; Diane Verdi, associate AIA, LEED AP, BD+C, construction administration
Total building area (sq. ft.): 67,000 (cancer center and atrium); 75,000 (medical office building and imaging center)
Construction cost/sq. ft.: $490 (cancer center and atrium); $278 (medical office building and imaging center)
Total construction cost (excluding land): $32.8 million (cancer center and atrium); $18.6 million (medical office building and imaging center)
Completed: March 2015 (cancer center, medical office building, and imaging suite); June 2015 (healing garden)
The Hartford HealthCare Cancer Institute, based on a patient-focused care model, creates a nurturing and healing environment. It includes a 67,000-square-foot cancer center and 75,000-square-foot medical office building (MOB). The design speaks to the site’s history, a former rock quarry, with a stone façade and a large, granite fireplace in the lobby welcoming patients. Light floods the two-story atrium through south-facing glass. The lobby runs south to north, connecting the cancer center to the east and the MOB to the west. Views to the exterior are maximized through placement of waiting areas and infusion bays that overlook the healing garden. Natural materials such as stone and wood combine with curving, organic forms to blend the exterior and interior, reinforcing the connection with nature.
A primary goal was to consolidate all disaggregated oncology services in a new identifiable comprehensive cancer center. The facility provides all oncology services together in one patient-friendly building with ample parking. Services include a welcoming lobby with patient education center and café, a healing garden, a conference center, radiation oncology with two linear accelerators, a high-dose radiation room, CT simulation, physician exam rooms, medical oncology with open and private infusion bays, and oncologist office/exam suites
There are other services such as a pharmacy with 797 clean room, blood drawing and laboratory, complimentary medicine, imaging center with PET CT, CT scan, MRI, diagnostic imaging, breast care center with mammography, stereotactic, and ultrasound—all on the first floor of MOB. The physician private practice suites are located on the second and third floor of the MOB.




