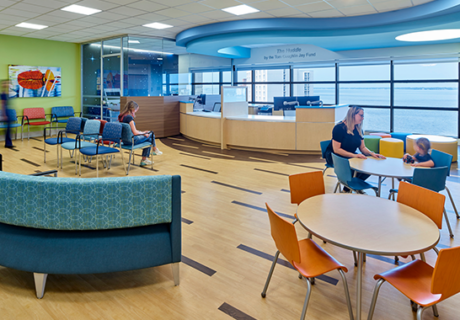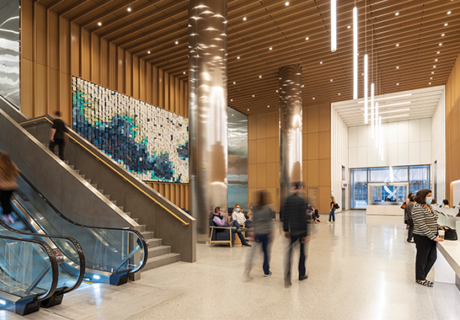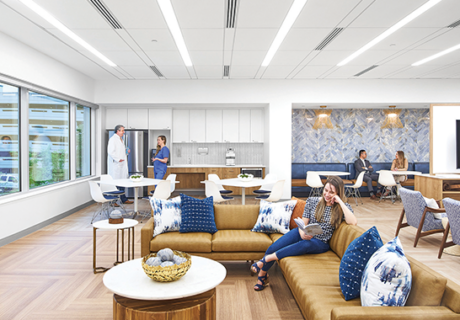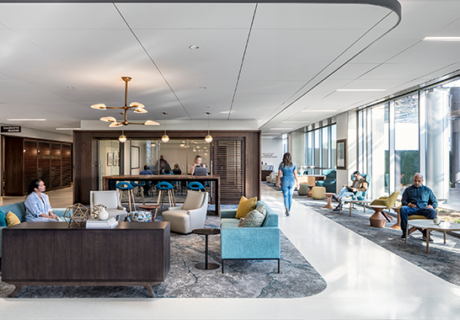PHOTO TOUR: Stanford Cancer Center South Bay
Stanford Health Care’s newest National Cancer Institute (NCI)-designated Cancer Center South Bay, designed by Ratcliff (Emeryville, Calif.), opened July 2015 in San Jose, Calif. The four-story, 70,000-square-foot medical office building offers patients coordinated outpatient cancer services in one location, including diagnostic, treatment, and support services.
Stanford Health Care chose an existing building shell, convenient to major highways and with ample parking. The planning process included extensive workflow design in partnership with Stanford’s Patient and Family Advisory Councils, members of the local community, clinical leadership and frontline staff, and the designers, meeting in concert with patients to create a cancer center designed by and for patients.
A light-filled main entrance and lobby greet patients and visitors, and comfortable waiting areas have built-in technology to maintain connection with daily life. The first floor centrally locates advanced diagnostic technologies such as PET CT, MRI, and linear accelerators. Surgical treatment services occur on the second floor with OR, radiology, and pathology strategically located to enable department coordination. Exam, procedure, and consultation rooms; a family resource center and Stanford Health Library; as well as administrative and conference suites are located on the third floor. The fourth floor is devoted to medical oncology clinics, labs, and infusion facilities, with sweeping views and natural light for patients undergoing treatment.
A key design strategy for the Cancer Center was to bring a multidisciplinary care team to each patient’s exam room, rather than having patients move from one department to another during their visit. Defined patient and employee areas help streamline paths of travel, maximize patient privacy, and simplify navigation.
It was important that the design allowed for the patient to have as much control over their experience as possible. Waiting areas are designed to implement a live, work, eat, and play model. Quiet waiting areas, private meeting rooms for consultations, an infusion center with beautiful views of the surrounding foothills, and a café help to diffuse the potential stress and anxiety involved in treatment. Generous natural light admits into patient areas, and simple, clear circulation and wayfinding are designed to lessen patient stress. Bold geometric forms, earthy materials, and bright white accents are elements of the design palette focused on patient well-being.




