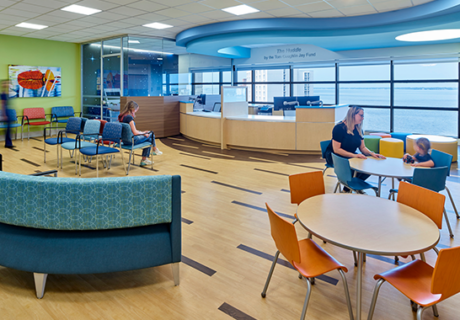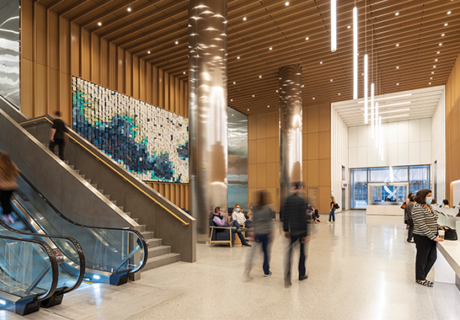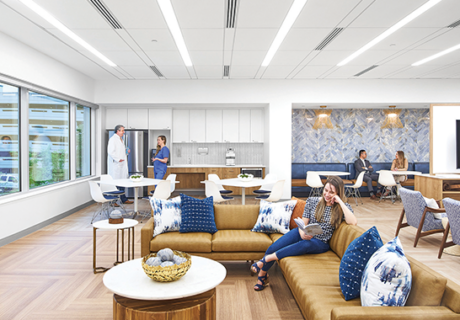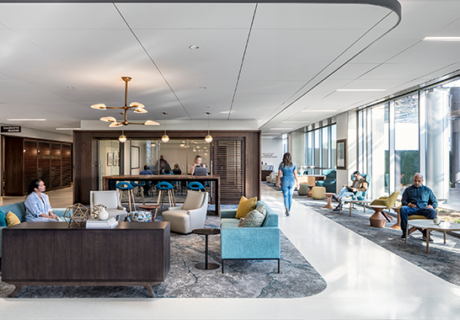PHOTO TOUR: University of Colorado Health Poudre Valley Outpatient Cancer Center
The population of Fort Collins, Colo., has increased by more than 30 percent since 2000. To help meet the healthcare needs of this fast-growing city, the University of Colorado Health System needed to expand its Poudre Valley Outpatient Cancer Center.
Initially, the system wanted to build an entirely new facility, but architects from Heery International (Denver) showed that renovating and adding on to the existing facility had significant cost advantages and could be done without disrupting patient care.
To accomplish this, the $10.7 million, 44,390-square-foot project is being done in three phases to allow the cancer center to remain operational throughout construction. Phases 1 and 2 are complete; Phase 3 construction began in March of 2015 and is expected to wrap up this summer.
The project started with a 4,400-square-foot renovation of the existing radiation oncology suite, outfitting the department with a second linear accelerator and a CT simulation scanner, along with improvements to the patient flow and experience.
The second phase included construction of a 32,150-square-foot, two-story addition and interior renovation highlighted by a new lobby and entrance and a new internal Main Street pedestrian corridor that links to the existing lobby and connects different oncology departments. Outside, a new healing garden is populated with native plants and buffered by a curvilinear stone wall, offering patients and their families a quiet place for reflection and respite.
The two-story lobby serves as a hinge between the existing portion of the building and the new addition, helping to unify the two aesthetics. A glass curtain wall with colored asymmetrical panes faces toward the existing wing, while another one faces the healing garden from the main lobby.
The cancer center’s medical infusion area, comprising most of the addition’s second floor, provides a comfortable space for chemotherapy and other infusion-based treatments. Patients can choose to spend their treatments in a central community area or in individual spaces and private rooms available around the room’s perimeter.
A pair of symmetrical balconies integrates into the infusion center, providing patients and families another place to step away from treatment for a few minutes, while large glass windows on all three sides of the infusion area bring in natural light and panoramic views.
The architectural themes set by the existing building were modified to give the cancer center its own branded identity. For example, the striped brick banding of the existing building is carried through to the addition but in a more subtle way. In addition, larger windows and finishing materials were added to the exterior.
The final phase—a 7,840-square-foot renovation in the existing wing—will add a nutritional center, physical rehabilitation and alternative medicine therapies spaces, and a flexible conference center.




