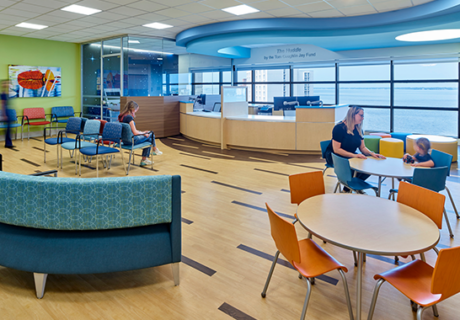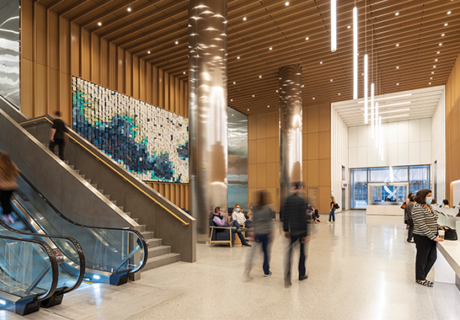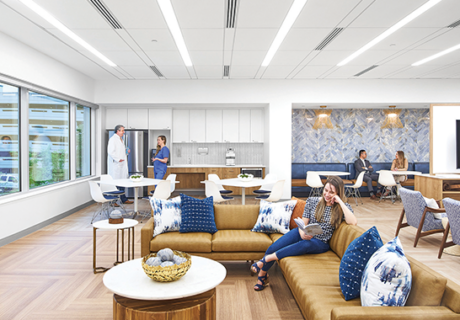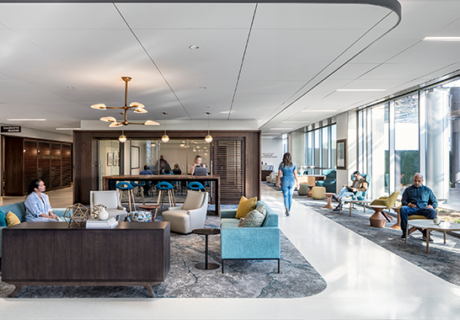PHOTO TOUR: UT Southwestern Medical Center Radiation Oncology
The University of Texas Southwestern Medical Center (UTSWMC) opened its new $66 million radiation oncology center in early April, making it home to the largest and most comprehensive individual radiation oncology facility in North Texas. The William P. Clements Jr. University Hospital Harold C. Simmons Comprehensive Care Center Radiation Oncology Building is a three-story, 73,000-square-foot building designed to create a single, patient-centric radiation therapy facility. It consolidates existing campus facilities into one clinical space, while accounting for future expansion of operations up to an additional 30,000 square feet.
The Dallas office of Perkins+Will provided master planning, architectural design, and interior design for the project. Intended to foster well-being and enhance comfort, the overall project design streamlines workflow, adapts to cutting-edge technology, supports human sustainability, and enables treatment accuracy through advancing technologies.
“We worked closely with the innovative radiation oncology department and university leadership to develop a cancer treatment facility that reimagined the entire patient experience and staff process,” said Justin Parscale, an associate principal at Perkins+Will. “The building design features intentional integration of daylight, incorporation of an art program, and selection of flexible furniture that encourages mobility.”
The facility is carefully organized over three floors: the ground level is primarily clinical, the second level houses clinical staff, and the third level features a 150-person flexible conference center and administrative offices.
On the day-lit ground level, wayfinding is reflective of the department’s commitment to personal patient navigation and support, logical corridor placement, and destination-oriented design. A grand stair connects the main and second-floor lobbies and encourages activity for patients and staff alike.
Treatment modalities include seven therapy rooms, designed to minimize patient stress and provide staff with a highly efficient, functional layout. An integrated imaging suite is comprised of one HDR for brachytherapy and one gamma treatment room, as well as a CT room and a minor procedure room. Two clinical exam areas – one for first-time patients and one for returning patients – enhance efficiency and privacy for gowned patients, while versatile waiting areas give comfort to supporting family members.
The second level incorporates a layout that celebrates collaboration, transparency, and communication. The department’s philosophy of working in “disease oriented teams” lends itself to an open office environment, encouraging more frequent staff interaction and productive discussions about treatment options.
The third level is highlighted by the conference center, which can serve the entire campus and the radiation therapy department for events like the survivorship program, continuing education for staff, and community outreach programs.


















