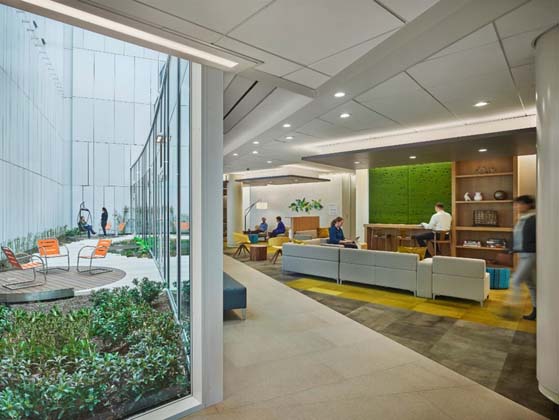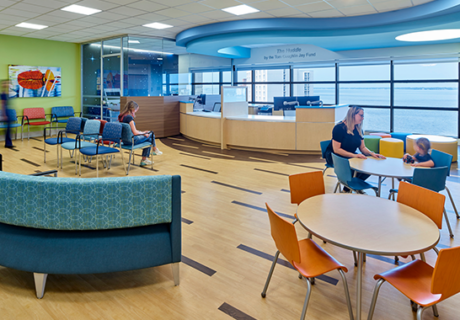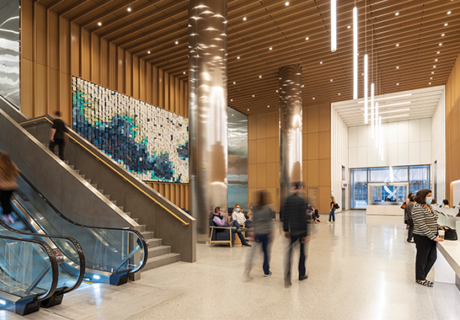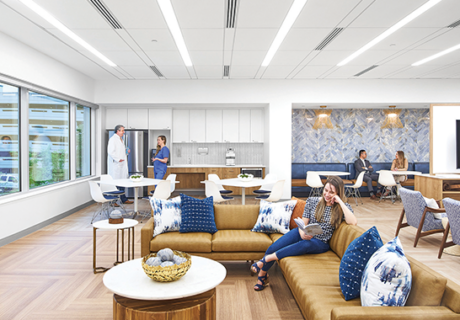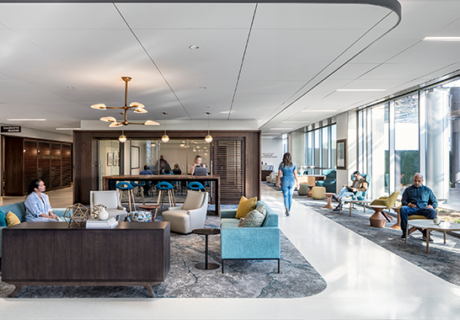Remodel/Renovation Finalist 2017: Memorial Sloan Kettering Monmouth (Cancer Care)
What started as a suburban office building with vast, dark floorplates is now a welcoming, light-filled, comprehensive ambulatory cancer center that provides Memorial Sloan Kettering (Middletown, N.J.) patients convenient access to excellent care, and for the first time, outpatient surgery and rehabilitation outside of Manhattan and closer to home. Views to nature abound, and biophilic design principles are integrated throughout.
An intense focus on providing an extraordinary patient experience informed the decision-making throughout the design process. The client and design team wished to create a “next generation” facility that combined signature elements of the Memorial Sloan Kettering brand with enhanced warmth and experiential design that takes its cues from the natural, visually rich surrounds of the setting.
To enhance access, usher in natural light and provide views to the outdoors, the existing office building was cut into–an intervention that also allowed the design team to create solutions for a number of structural, programmatic, and circulation challenges. A large, day-lit courtyard was created, with a series of glass-enclosed pedestrian bridges. One such bridge is the center’s main entrance, which follows the east-to-west arc of the sun to maximize daylight exposure. This provides daylight deep into the floorplate and features intuitive reception points with relatively few footsteps to clinical spaces from these points.
The interior concept is based upon a poetic interpretation of a “walk through the woods”–blending art and materials with biophilic design principles to enhance patient and caregiver experience. Patient gardens and views to the wooded surrounds are intertwined throughout treatment spaces; all configured to enhance caregiver/patient communication. An addition housing the linear accelerator infuses the space with bright, natural light from an overhead skylight.
The design team focused on areas in which patients would have the least amount of control over their experience (phlebotomy, radiation oncology, infusion), providing experiential choice wherever possible. In each of the center’s 18 private infusion therapy rooms, patient chairs face the windows, giving the patients views while providing caregivers a direct line of sight to the patient for safety. Patients can adjust the lighting and temperature within the infusion suite and can surf the web, watch television, and order food right from their infusion chairs. Lounge spaces arranged outside the private rooms offer the patient the choice of socializing or resting quietly.
Equally important is the staff workplace, intentionally designed to support communication. Conference rooms, work rooms, lockers and break space are strategically placed near a dedicated staff entry to enhance off-stage collaboration and provide respite.
“Delivering the same high caliber of care and experience to patients in their community continues to be an institution-wide focus, and MSK Monmouth is a shining example of the commitment we made 20-plus years ago,” said José Baselga, MD, PhD, MSK’s physician-in-chief and chief medical officer. “Our strong ability to offer patients a personalized treatment plan, robust and efficient testing, and compassionate care and treatment near the comfort and familiarity of their home is the experience our staff strives to provide every day.”
Renovation Cost (per square foot): Confidential, per client




