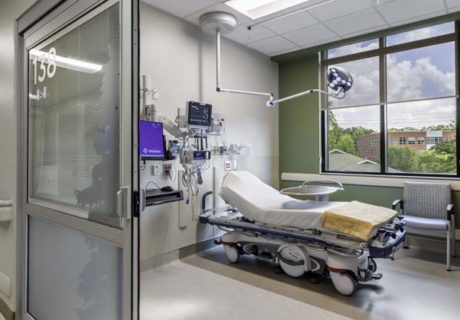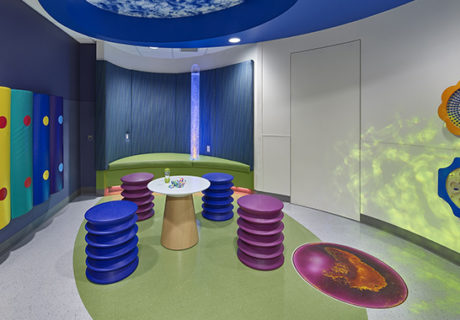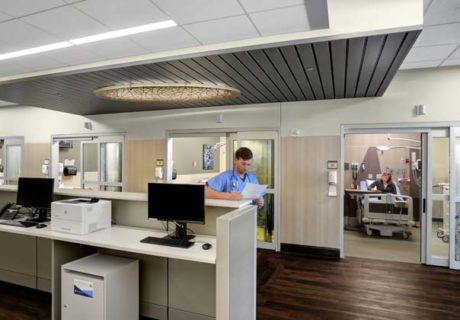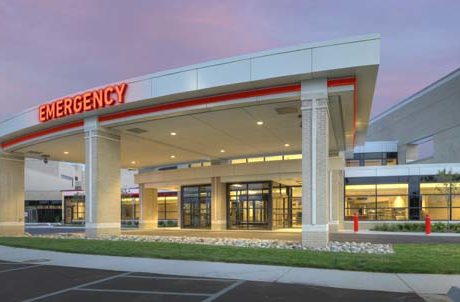Legacy Good Samaritan Medical Center Emergency Department Remodel [Portland, Ore.]
Project category: Remodel/renovation
Chief administrator: Jonathan Avery, chief administrative officer
Firm: ZGF Architects LLP, www.zgf.com
Design team: ZGF Architects (architect); JE Dunn Construction (general contractor); Catena Consulting Engineers (structural engineer); KPFF Consulting Engineers (civil engineer); PAE Consulting Engineers (mechanical, electrical, plumbing engineer)
Photography: Courtesy of ZGF Architects, LLP; Pete Eckert © Eckert & Eckert
Total building area (sq. ft.): 20,364
Construction cost/sq. ft.: $295
Total construction cost (excluding land): $6 million
Completed: December 2015
Built in the 1970s, Legacy Good Samaritan is well-known for its outstanding care. The Emergency Department (ED) sees 30,000 patient visits a year, with more than 20% of its patients over the age of 65. As an urban hospital, patients suffering from routine illness, with no access to primary or urgent care, were treated alongside critically ill patients. As the institution embarked on the remodel of its ED, it wanted to create an atmosphere that is calming and promotes healing – particularly among geriatric patients. A complete gut-and-remodel of the space was required in order to accomplish its goal of providing a flexible environment with private, “right-sized” rooms for Urgent and Emergent Care, Behavioral Health and Senior patients. However, this had to be accomplished while providing uninterrupted emergency care at the hospital. The new design features an updated exterior entrance that welcomes patients upon arrival with a convenient drop-off and covered walkway, and activates the street with its presence. Natural light is brought into the previously windowless ED by cutting windows into existing exterior masonry walls, creating views into the healing garden. The interiors bring a sense of calm to the visitor through the use of natural materials, color and lighting.

![Legacy Good Samaritan Medical Center Emergency Department Remodel [Portland, Ore.]](https://healthcaredesignmagazine.com/wp-content/uploads/2016/12/Legacy1.jpg)
![Legacy Good Samaritan Medical Center Emergency Department Remodel [Portland, Ore.]](https://healthcaredesignmagazine.com/wp-content/uploads/2016/12/Legacy2.jpg)
![Legacy Good Samaritan Medical Center Emergency Department Remodel [Portland, Ore.]](https://healthcaredesignmagazine.com/wp-content/uploads/2016/12/Legacy3.jpg)
![Legacy Good Samaritan Medical Center Emergency Department Remodel [Portland, Ore.]](https://healthcaredesignmagazine.com/wp-content/uploads/2016/12/Legacy4.jpg)
![Legacy Good Samaritan Medical Center Emergency Department Remodel [Portland, Ore.]](https://healthcaredesignmagazine.com/wp-content/uploads/2016/12/Legacy5.jpg)
![Legacy Good Samaritan Medical Center Emergency Department Remodel [Portland, Ore.]](https://healthcaredesignmagazine.com/wp-content/uploads/2016/12/Legacy6.jpg)
![Legacy Good Samaritan Medical Center Emergency Department Remodel [Portland, Ore.]](https://healthcaredesignmagazine.com/wp-content/uploads/2016/12/Legacy7.jpg)
![Legacy Good Samaritan Medical Center Emergency Department Remodel [Portland, Ore.]](https://healthcaredesignmagazine.com/wp-content/uploads/2016/12/Legacy8.jpg)



