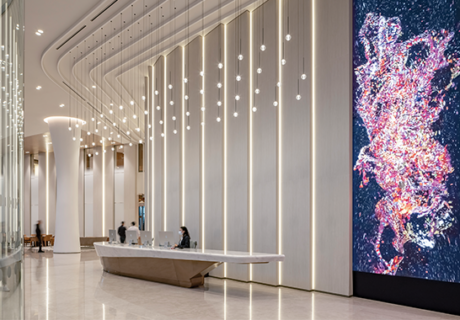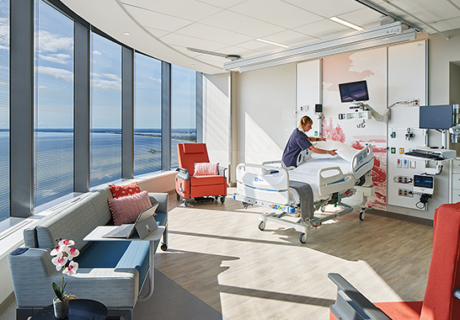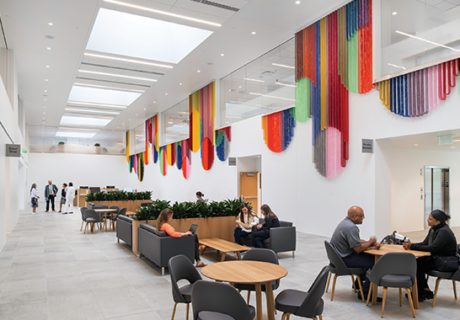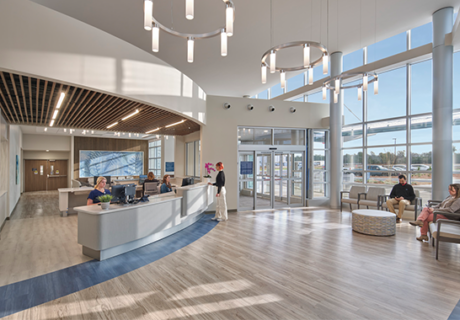Fitting In: Acibadem Altunizade Hospital
The latest addition to Acibadem Healthcare Group, one of Turkey’s largest healthcare organizations, is a 1 million-square-foot hospital built on a tight, sloping site in one of the oldest and most heavily populated districts in the Altunizade region of Uskudar in Istanbul.
Completing a building of that size in that location was a challenge—but a necessary one, says Hamdi Dostoğlu, design group manager of Acibadem Project Management (Istanbul). The nine-story building, which opened in March with 350 acute care beds and 75 intensive care beds, supports services critical to the community, including emergency, oral and dental healthcare, nutrition and dietetics, pediatrics, dermatology, infectious diseases, rehabilitation, general and specialized surgery, OB/GYN, cardiology, and radiation oncology, as well as comprehensive pediatric services. The site offered plenty of benefits that made the effort worthwhile, too. It boasts proximity to public transportation and views to surrounding natural landscape, and was home to a former university hospital building (owned by another provider), so residents were already familiar with it as a place to seek healthcare services.
“We had to creatively determine how to fit 1 million square feet in a small 3.7-acre site and provide a high density of development without detracting from the character of the residential neighborhood,” says Erik Andersen, principal at Forum Studio (Chicago), the firm that led the design for the project.
Project planning began in fall 2012 on what became Acibadem Altunizade Hospital, with a price tag of $200 million including land, construction, and medical equipment. To address the site’s slope, the project team, including Forum Studio, Lina Architecture (Istanbul), Metex Design Group (Istanbul), and Acibadem Project Management, built four levels of the hospital below grade and two stories partially below grade. The diagnostic and treatment area, administrative offices, public amenities, and points of entry form a large building podium that supports the separate inpatient and outpatient towers, which are distinguished using different building materials that were chosen to complement the existing Turkish architecture.
For example, the inpatient tower is designed with an opaque textural façade using a combination of vertical and horizontal projections of deeply carved, punched windows designed to mitigate solar heat gain and glare, while creating privacy and identifying individual patient rooms. Dichroic panels and glass give the outpatient tower a more transparent jewel-like quality. Each major entry—including inpatient, outpatient, and emergency services—is defined by a weather-protecting canopy with a wood underside that provides an “immediate warmth and human scale,” Andersen says.
Inside, a three-story public concourse runs the length of the building, acting as a significant organizational feature that links the major hospital entries and supports wayfinding for patients, visitors, and staff. “All partial and above-grade major public circulation and waiting areas have direct access to natural daylight and views that help orient patients as they make their way to destinations within the hospital,” Andersen says.
Furthermore, Dostoğlu says that vertical and horizontal circulation paths for patients and personnel were arranged separately from general circulation areas, and the elevator area for service and patient use can be reached from all the medical departments of the hospital in the shortest distance, allowing medications, food, laundry, and waste to be carried out easily.
The design of Acibadem Altunizade, which is Acibadem Healthcare Group’s 22nd hospital, was planned with the goal of patient comfort and convenience in mind. Many specialized centers and clinics within the hospital—such as a breast clinic, spine center, neurosciences center, and ophthalmology clinic—are designed with adjacencies to critical programmatic elements so that examinations, diagnoses, and treatments can to be performed on the same floor, minimizing patient travel distances and allowing patients to receive services in the shortest time possible. “The building provides diverse and comprehensive patient care programs, creating a convenient one-stop patient care facility,” Andersen says.
Dostoğlu says one differentiating feature of the hospital is the hybrid operating room, comprising an MRI, CT, and angiography in a sterile setting that’s connected to three operating rooms. The 9,842-square-foot surgery department was built with a modular panel system, which has high-sealing ventilation and air conditioning properties and is coated in decorative colored glass, which is a preferred infection control material, Dostoğlu says.
Such advanced technologies and extensive service lines—along with the size and design of the hospital—translate into a healthcare experience that’s distinctive in Turkey’s healthcare sector, Dostoğlu says.
Alicia Hoisington is a freelance writer based in Cleveland. She can be reached at hoisington.freelance@gmail.com.
Project details
Completion date: March 2017
Owner: Acibadem Healthcare Group
Total building area: 1 million sq. ft.
Total construction cost: $120 million
Cost/sq. ft.: $114
Architecture: Acibadem Project Management (project development and management), Lina Architecture (executive architect and architect of record), Forum Studio (architect and design solution partner)
Interior design: Metex Design Group
Contracting: Acibadem Project Management
Engineering: Acibadem Project Management, Perform Engineering (MEP-FP/structural)
Construction: Acibadem Project Management
Art/pictures: Erhan Geçim/Date-Ist
AV equipment/electronics/software: Creston, Samsung
Carpet PVC /flooring: AGK Floor Covering, Shaw Contract, Tarkett, Gerflor, Forbo
Doors/locks/hardware: Assa Abloy
Fabric/textiles: Maharam/Bezz
Loose Furniture—seating/casegoods: Kokeksiyon, Tuna Office
Handrails/wall guards: Gradus
Headwalls/booms: Drager, Customize Production
Lighting: Lamp 83, EAE Lighting,
Dr. Light, Philips, Heper Moonlight
Signage/wayfinding: Samsung, Nova
Surfaces—solid/other: Corian Dupont
Wallcoverings: Designo Contracts









