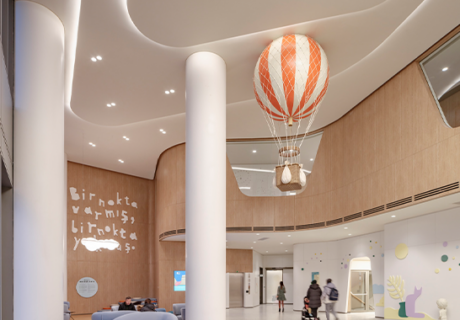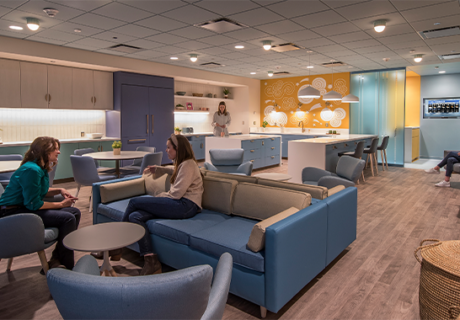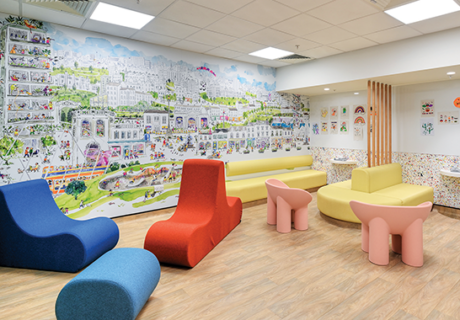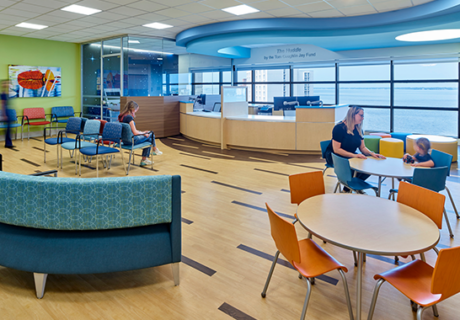A Fresh Approach
In 2014, leaders at Nemours/Alfred I. duPont Hospital for Children in Wilmington, Del., noticed that many of its patients and families were commuting long distances from neighboring New Jersey. Adding to that burden, several of these patients required frequent follow-up visits with specialists and/or physical therapy. Upon further inspection, it was determined that although southern New Jersey was in the tertiary catchment area of other national competitors, it was underserved locally. So, Nemours decided to answer that need by developing its first large-scale, freestanding multispecialty outpatient center in a new market.
The goal was to create a facility that would attract families from across southern New Jersey with a depth of services, including specialty care clinics; ambulatory surgery; infusion; diagnostic imaging; and physical, occupational, speech, and aquatic therapy.
Including architect Array Architects (Philadelphia) and developer Anchor Health Properties (Wilmington, Del.), the project team spent the first eight months collaborating with executive leadership and stakeholders as well as patients and their families, using Lean design principles to develop a new outpatient specialty care model that provided flexibility and multidisciplinary care integration. The 65,000-square-foot Nemours duPont Pediatrics, Deptford opened in Deptford, N.J., in July 2016, housing an outpatient clinic and diagnostic and therapy services on the first floor and surgical, MRI, and infusion services on the second floor.
By reviewing Nemours’ existing clinic designs and gathering insight from staff and patients on current and future care needs, the project team found opportunities to introduce new services and workflow efficiencies into this site-specific layout. A year after opening, the clinic is garnering positive reviews for improving collaboration and interaction among staff and patients, as well as for its family-friendly design features.
Creating a new care model
Nemours identified infusion as a pivotal complement to the service mix at its new facility to reduce travel distances for families and improve care continuity. In New Jersey, infusion is a licensed service with specific regulatory mandates that increase the cost and space needed to accommodate these services independently. Dedicated staff and support spaces, including registration, waiting, recovery, medication, and supply storage, as well as clinical workspace, are required for infusion services beyond what’s typically necessary in an outpatient setting.
While the impact for affected families of having this service closer to home would be paramount, Nemours projected fewer than four infusions per day in the first two years at the new clinic, meaning there wasn’t enough volume to warrant the additional infrastructure. Looking for a solution, the project and stakeholder team conducted a Lean process-mapping exercise to test the viability of combining the infusion program with surgery and MRI services. By collocating the services together on the second floor and cross-training staff with similar skills, the facility could share resources and spaces to meet the regulatory and safety requirements.
To that end, surgical prep and recovery zones were designed as larger universal rooms with space for families and equipment to meet infusion patient needs, further improving the flexibility of the space to adapt to changing volumes of each program over time. New Jersey regulatory authorities approved this strategy, allowing Nemours to offer these services while remaining both operationally efficient and financially effective.
Most of Nemours’ existing outpatient sites had been developed within existing buildings, so the project team took advantage of the greenfield site in New Jersey to refine and streamline existing operations and develop a new solution for ambulatory practices and better achieve the organization’s goals for flexibility and empathy. Using a Lean approach and multidisciplinary mapping workshops, the team completed site visits at several existing Nemours facilities to gain an understanding of the current processes and how spatial configurations were impacting them.
For example, a recently opened facility used a team room set-up that was designed to promote collaboration among the staff; however, the open space didn’t provide an appropriate setting for clinicians to perform telemedicine consults. In the Deptford building, team centers are designed to accommodate cross-functional care providers to ensure maximum flexibility and utilization across all the specialties, and also include private rooms to support telemedicine and personal conversations.
Balancing act
As the team continued to develop the design solution for its new location, final volume projections were being completed, which further informed the planning. Analysis of demographics and patient origination studies showed that there would be greater demand at the new site for active sports rehab and allergy needs in the spring and summer months and general medicine and orthopedic care in the winter. The design solution was a system of four flexible pods comprising 10 exam rooms, two procedure rooms, and a multidisciplinary team center for providers and clinicians to touch down and collaborate during the day. Located on the first floor, each pod has direct access from the shared waiting area in the breezeway.
Additionally, more than 90 percent of the patient spaces can flex as volumes demand. For example, when neurology volumes are heavy during athletic seasons, that service line will schedule a full pod for four days per week, and transition to two days per week in the off season when volumes are lower. Those same rooms may be used by the cardiology or urology programs on days when they’re not scheduled for neurology. Using a universal room design, all the necessary assessment, exam, and documentation activities of each specialty are accommodated in the pods, and the exam rooms are zoned with staff, patient, and family areas.
The pod design also drove the wayfinding approach. Each of the four clinic entries is clearly designated with a portal entry marked by a patterned glass derived from mixed media colleges created by the youth advisory council and a specific color, which is repeated in the architecture and furnishings to promote intuitive navigation. Exam rooms are oriented on a clear path from each portal entrance and bound by support spaces between the exam rows. Staff can easily traverse between the pod corridors, but patients never need to leave the corridor they entered.
Through value-stream analysis of support services, Array also focused on integrating optimal locations and workflows for supplies, equipment, medication, and lab processing in each pod to limit travel distances for staff and increase time spent directly with patients and families. Custom casework in each exam room allows for the safe and secure storage of diagnostic equipment as well as printers with pre-printed prescription paper to reduce time spent leaving and returning to the room for commonly used items.
The project team worked with a diverse group of patients and their families to help map the experiential goals for the new clinic. During early patient brainstorming sessions, adolescent and young adult patients expressed the loss of control they feel as they face a health crisis and their strong opposition to the childish design they often find in traditional pediatric centers. To address these issues, the waiting area is designed with specific zones for patients of different ages, including a teen zone featuring a coffeehouse feel and cocoon-like furniture, which allows patients to briefly isolate themselves from parents and siblings while waiting for their appointment, all while remaining in the same space.
Making a difference
Post-occupancy evaluations (POE) are being conducted with both staff and families to better understand if the new design delivered on its goals to be a differentiator in the market and become a new model of care for Nemours’ future outpatient clinics. To measure employee satisfaction with the new clinic and the planning strategies, surveys were given to staff members with questions ranging in topic from satisfaction with work spaces throughout the day and frequency of collaborations with team members in the shared work area to the ability to achieve all necessary aspects of the patient visit within a dedicated exam room.
Among the POE results, 88 percent of staff said they approve of the staff experience and 90 percent approved of patient interaction in the new clinic. Furthermore, staff efficiency and collaboration spaces also received high marks (87 percent and 81 percent, respectively), while the overall facility rating from the staff perspective was 86 percent one year after opening.
Additionally, flexibility goals are being met with patient access teams taking advantage of standardized room design to maximize pod assignment by specialty and volume fluctuation, such as the therapy space that’s active five days a week across all rehabilitation modalities.
A POE survey on family experience is ongoing, but initial feedback is positive, with families reporting that the pods and their zoned exam rooms foster caregiver interaction in an open, respectful manner. They also appreciate that the room layout and size accommodate seating for parents and siblings and maneuverability of wheelchairs or strollers.
These metrics validate the Lean design process, which identified parameters critical to success for Nemours first large-scale, freestanding multispecialty outpatient center. Resources were focused during the design phase on the components that would resonate most with users and patients to achieve the goal of standing out in a crowded market, and operational workflow analysis focused the micro details of the design to drive efficiency and allow providers to spend more time doing their most important task—providing care to sick children and their families.
Laura Morris, CHID, IIDA, Lean Green Belt, is a principal and interior design director at Array Architects (Philadelphia). She can be reached at lmorris@array-architects.com. Jonathan Bykowski, AIA, Lean Six Sigma Black Belt, is a principal and Lean facilitator at Array Architects. He can be reached at jbykowski@array-advisors.com.
SIDEBAR: Shaped by nature
Nemours purchased a 35-acre piece of farmland in a growing community of young families for its new clinic. A detailed analysis of the site revealed that a significant portion of the acreage was a mix of seasonal and permanent wetlands, which were being drained to the detriment of the site’s natural ecology. The land was also home to several species of migratory birds, a group of nesting Cooper’s Hawks, and vernal pools that contained blue-spotted salamanders (which are endangered in New Jersey). While these findings reduced the buildable area on the site, Nemours saw it as an opportunity to restore these natural wonders for the benefit and education of the community, as well as serve as inspiration for the campus design.
Array led a series of patient and family advisory group meetings to gather key insights and guide decisions around site development and program components. The natural context was identified as a strong element that could be a catalyst for re-imaging the experience of visiting a doctor’s office, resulting in a first-floor layout with an axial connection leading from the main entry, through a two-story breezeway housing a shared waiting area and entrances to the clinics, to a café at the end of the building. This amenity space has outdoor seating and a playground, which are located near the perimeter woodlands that were preserved on the site. The second-floor family area, serving the surgery, infusion, and MRI center, also enjoys expansive views of the preserved meadow.












