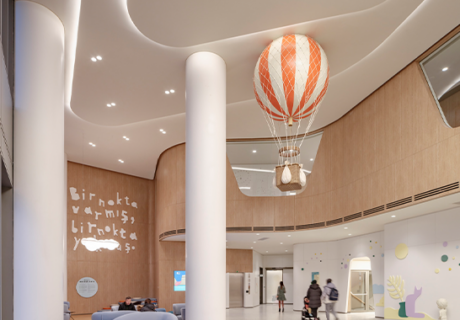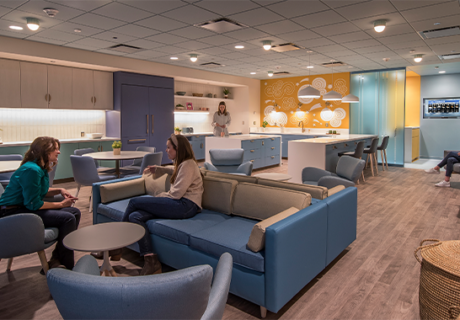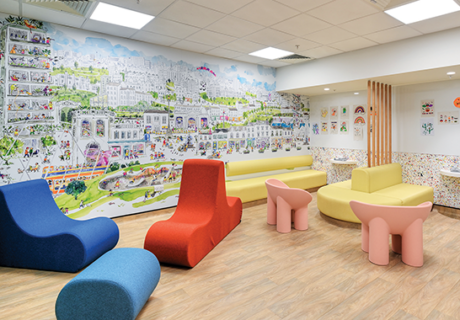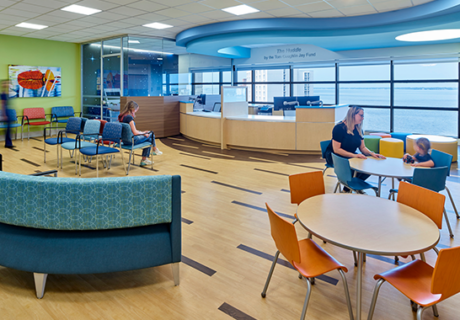FIRST LOOK: Children’s Hospital Michigan–Troy
To align with the changing needs of the healthcare sector in Detroit, Detroit Medical Center (DMC) sought to create a hospital that would best serve its patient population today as well as have the ability to be rearranged or expanded as needs evolve.
The new 64,500-square-foot, three-story Children’s Hospital Michigan–Troy, David K. Page Building achieves these goals, offering specialty outpatient care for Oakland County, Mich., children and their families.
From top to bottom, this new child-focused facility is designed just for kids. While many hospitals combine adult and pediatric care in the same setting, the Children’s Hospital of Michigan’s outpatient specialty centers are child-centered, recognizing that children are not adults and require a place to call their own.
The resulting design creates an irregularly shaped, multicolored facility that has a unique look and feel. With seven different colors of glazed brick, specifically selected for the small unit scale, and six different colors of glass, the exterior resembles a giant toy. This effect establishes a welcoming environment for both children and their families and a visual beacon in the surrounding community.
The building is organized as a playful composition of three toy blocks, with the main three-story blue block containing the various services and support spaces, the two-story yellow block housing the main entrance lobby, and the one-story red block identifying the emergency entrance and associated functions.
The use of color for these areas creates a fun, memorable image while aiding wayfinding, an important component for any parent who is in need of assistance for their ill child. The interior layout and planning was purposely designed to provide people movement along the perimeter to enhance that experience.
The design team, which consisted of DMC, Simpler, and Harley Ellis Devereaux, developed full-scale mock-ups of all floors that were reviewed by key stakeholders, including staff, physicians, patients, and families. Following the Lean lead of Simpler and in conjunction with Harley Ellis Devereaux trained Lean staff, the process resulted in a decrease in the overall area of the building by 12 percent from what was originally anticipated in programming.
The engagement of staff/physicians in the process of physically building the space through mock-ups demonstrated several benefits: Through idea generation, testing, adjustment, and consensus around operational improvement, a design was developed that wouldn’t have occurred through traditional methods. The final design is based on flow optimization, making patients and their needs the priority.
Key services in the new Children’s Hospital Michigan–Troy will include a 24/7 pediatric emergency room, day surgery, and multiple pediatric medical and surgical specialties such as cancer and infusion therapy, cardiology, neurology, orthopedics, urology, imaging, and lab services.
The project is scheduled to open in February 2016.
An educational session on this project will be presented at the Healthcare Design Expo & Conference, “Children’s Hospital of Michigan: Blowing Up the Traditional Design Process” from 3:20 to 4:20 p.m. on Monday, Nov. 16. For more information, visit HCDconference.com.




