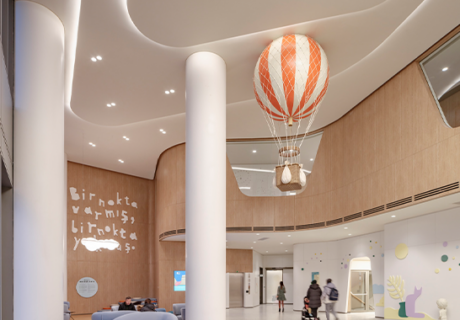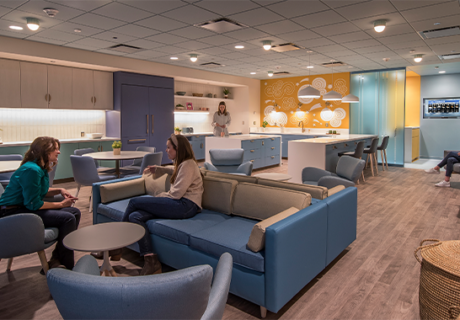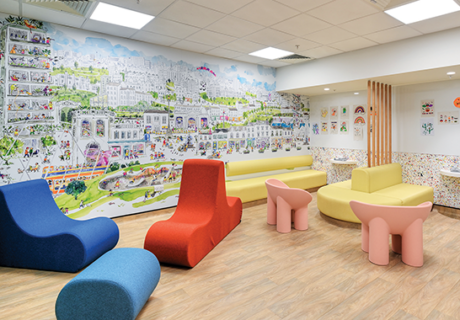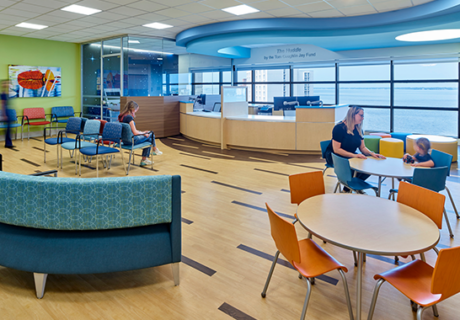Lakeland Regional Health Pavilion for Women & Children [Lakeland, Fla.]
The new 347,342 sf Lakeland Regional Health Pavilion for Women & Children is a significant addition to a growing regional medical center campus in Lakeland, Florida. The architect’s design challenge was to create an iconic landmark of health built with compassion for women and children at all stages of life, and act as a welcoming center of wellness for patients, staff and the community. The design includes spaces for women’s cardiology, gynecology, obstetrics, labor and delivery, and women’s surgery. Children’s services include newborn care, neonatal intensive care, and pediatric emergency medicine. The main challenge was creating a distinct women’s and children’s healthcare destination, separate from but influenced by the existing hospital. The Pavilion is intended to be an iconic, regional landmark with its glowing top metal plane illuminated from below. It complements the surrounding context via scale and proportion and the use of horizontal ribbon windows. The architects employed an on-stage/off-stage design to purposefully separate public spaces and circulation from that of staff on all eight floors. An important second front door to the Pavilion for Women & Children is the Pediatric ED arrival space, which is prominently located and includes a canopied drop-off, concierge-style primary triage, enhanced family waiting and children’s interactive play area. Patient room design responded to a healthcare industry call to improve the Neonatal Intensive Care environment by creating a distinct family environment within each of the 30 private NICU rooms. The architect’s solution for this project was selected to become the design standard for the entire Lakeland Regional Health system.
Project category: Project in progress
Chief administrator: Elaine C. Thompson, PhD, CEO
Firm: HuntonBrady Architects, www.huntonbrady.com
Design team: Chuck Cole, FAIA, FACHA, president, healthcare design principal; Greg Braithwaite, AIA, ACHA, associate principal, project manager; Aurelio Posada, AIA, associate principal, project designer; Debra Lemons, AIA, IIDA, director of interior design, interior design project manager (HuntonBrady Architects); Creative Contractors (construction manager); TLC Engineering for Architecture (MEP); McElroy Engineering (structural engineering); Stantec (civil engineering)
Photography: HuntonBrady Architects
Total building area (sq. ft.): 347,342
Construction cost/sq. ft.: $398
Total construction cost (excluding land): $138.4 million
Completed: March 2018





