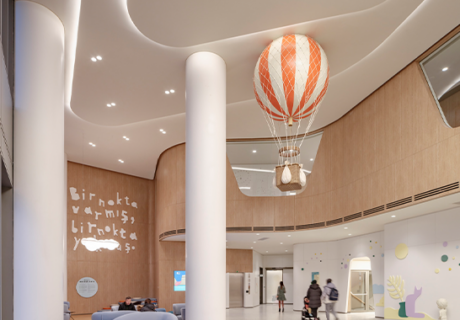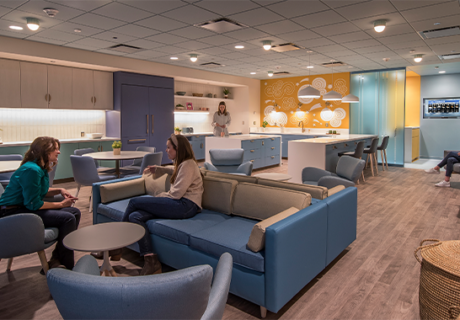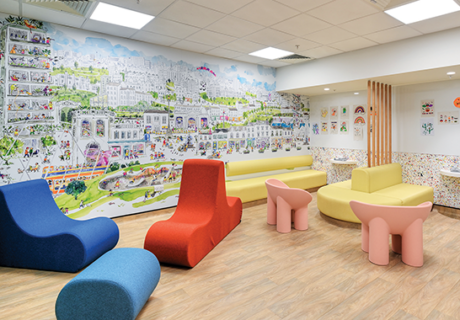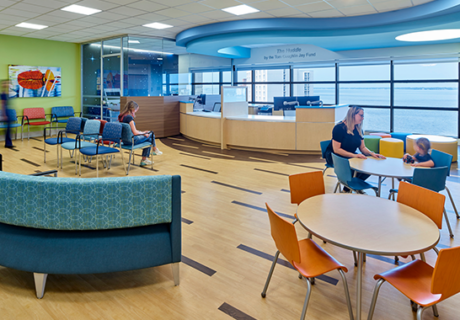Photo Tour: Shriners Hospitals for Children—Canada
Patients and families will travel from across the country to receive care at the new Shriners Hospitals for Children—Canada in Montreal when it opens to patients in October. To make the environment welcoming and friendly to all, the colors and attractions of the different regions of Canada were used as inspiration for design elements throughout the space.
In the reception area, iconic maple leafs float down from the ceiling, while on the fourth floor, the inpatient rooms have a beach theme with large murals of sand castles and lights shaped like portholes. Also on the fourth floor, the child life department has an under-the-sea theme with a large sea life mural and lights that look like bubbles floating to the ceiling.
Not to overlook one of the country’s favorite pastimes, the hospital’s ambulatory clinic has been designed to resemble a hockey rink, with a scoreboard to direct patients to their exam room and red hockey goal lights hanging from the ceiling. The walls are adorned with more than 750 donated hockey sticks and pucks.
The 207,000-foot-facility features new services and technologies, including 22 single-patient rooms, four surgical suites including one designed specifically for back surgery, and a 200-seat education center. The six-story building also houses an ambulatory care infusion room and an operating room equipped with an O-arm surgical imaging system for spine surgery
The project was completed on time and on budget and was overseen by André Ibghy Architects Inc. (Montreal) and a construction committee comprising representatives of Shriners International and the hospital. The conventionally financed facility was built by SNC-Lavalin (Montreal).




