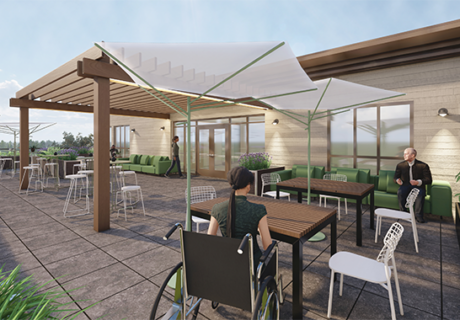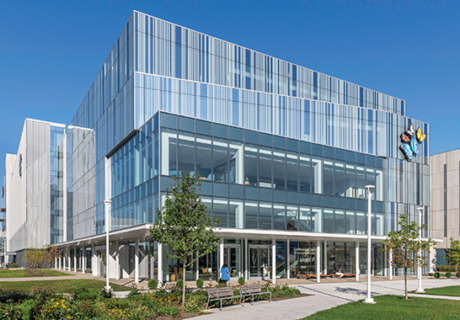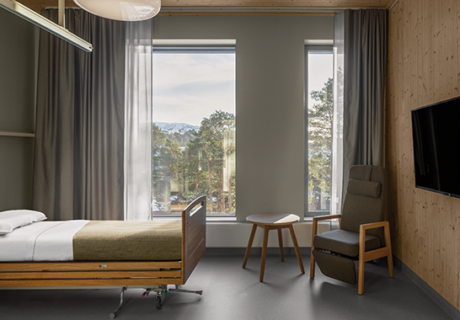FIRST LOOK: Hartford Hospital Bone & Joint Institute
As part of its HH2020 master plan, Hartford HealthCare of Hartford, Conn., broke ground on a new orthopedic facility in October 2014. The Harfortd Hospital Bone & Joint Institute’s dynamic, sculptural form expresses the hospital’s aim to become the leading institution in comprehensive musculoskeletal care for the northeast region while addressing the hospital’s need for increased ICU, operating room, and private patient room spaces.
The New York office of Perkins+Will is the design architect and HDR (Princeton, N.J.) is the executive architect, responsible for the interior design and medical planning.
Sited on a currently vacant lot, the institute includes a five-story, 150,000-square foot inpatient hospital linked by a dramatic pedestrian bridge to an 86,000-square-foot ambulatory center. The hospital will provide 10 operating rooms, up to 60 beds, and orthopedic urgent care, as well as diagnostics and imaging facilities, a wellness/rehabilitation center, and administrative offices to support the practicing orthopedic physicians.
The adjacent four-floor, 86,000-square-foot ambulatory and medical building will house five ambulatory surgery suites and offices for orthopedics, neurosciences, and rheumatology. A penthouse will offer a rooftop garden in addition to conference, educational, and mechanical space.
According to Robert Goodwin, design principal at Perkins+Will, the phrase “life in motion” is the clinical vision of the orthopedic practice and the inspiration for the new buildings, which are characterized by sinuous lines and sculptural forms. Curved white metal panels with extensive ribbon windows wrap the exterior, providing continuous fluidity; the aesthetic unifies the various program elements, adjusts for site configuration, and opens to views of the F.L. Olmsted-designed botanical park to the south.
Despite their horizontal proportion, the windows are generously tall to optimize daylight and increase staff and patient comfort levels. The ambulatory care pavilion to the west shares the institute’s curvilinear design language, linked by a pedestrian bridge that creates a prominent new gateway to the medical campus. The bridge also marks the main entry, where the form of the building wraps into an expansive two-story covered drop-off area and lobby. Here, upon arrival, the patient will use a variety of interactive media to expedite the admission process and learn more about his or her condition and treatment.
The project is under construction and is scheduled for completion in October 2016.




