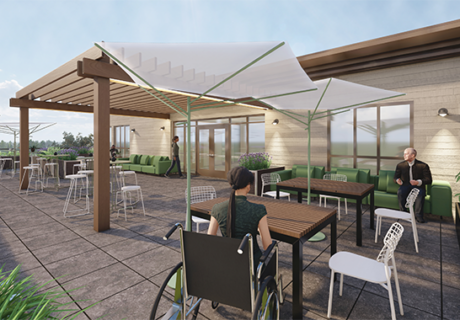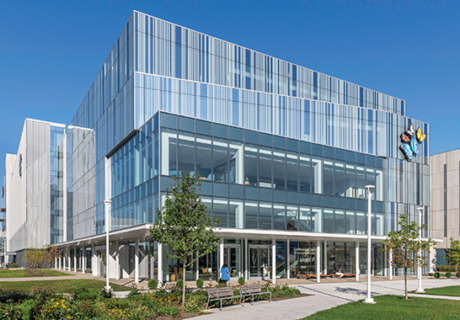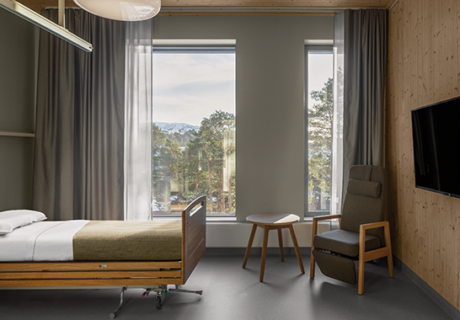FIRST LOOK: University of Kentucky Collaborative Research Center
University of Kentucky’s $265 million, 306,000-square-foot collaborative research center broke ground on Oct. 23 at its Lexington, Ky., campus. Scheduled for completion in the summer of 2018, Research Building Two (RB2) will house scientific research aimed at resolving a number of health disparities, comprising cardiovascular diseases, cancer, diabetes, and obesity.
The design of the facility, led by design architect HGA Architects and Engineers and executive architect Champlin Architecture, takes a collaborative approach where different members of the medical community—ranging from nutritionists to principal investigators—are able to work together to develop prevention and treatment methods for chronic diseases.
The design also serves to enhance productivity throughout the work environment. This includes evolving the work flow to differ from traditional secluded laboratories, with wet lab researchers and data analysts working together in an open-space concept to foster a stronger sense of scientific collaboration and community.
Major design elements of RB2 are inviting, open lobby areas created to foster interaction between researchers and community participants; visible stairwells to encourage physical activity; and a café serving healthy food to promote healthy eating.
A variety of sustainability aspects will be incorporated into the design of the facility, as well, ranging from a green roof to carefully positioned windows to allow for an abundance of natural light throughout the facility.
RB2 is the third research facility designed as a part of a larger master plan for this area of the university. It’s strategically positioned west of the campus’ Biomedical Biological Sciences Research Buildings and north of its Biological Pharmaceutical Building, with the intention of being physically connected at various levels to these existing spaces as well as the medical district across the street. The goal is to promote interdisciplinary collaboration and logical university circulation.
Challenges of the master plan include the location of the public entry and visibility to the lobby, ground level and bridge level connectivity, pedestrian traffic flow to and around the building, parking for occupants, accommodations for bicycles, security, service, and delivery.
The project will create a link from the research precinct to the patient care precinct and beyond to the academic campus. The building is organized to maximize traffic as well as to expand to the west in multiple phases.




