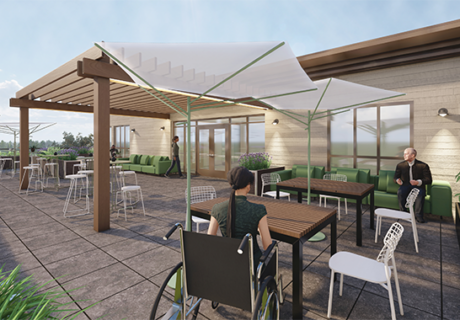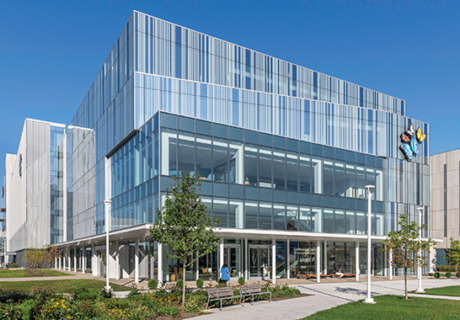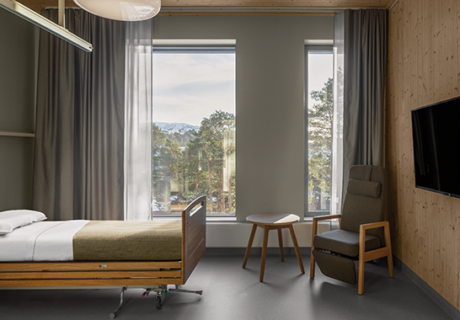Food For Thought In Healthcare Dining
 Food Emporium, Cleveland Clinic
Food Emporium, Cleveland Clinic
Opened: May 2018
Size: 16,500 sq. ft.
Working with outside consultants Perspectus Architecture (Cleveland), Cleveland Clinic gutted two separate food service locations on the second floor of its Crile Building in Cleveland to create a single dining location for staff, patients, and families. The glass-wrapped dining space boasts an expansive curtain wall along three sides, flooding the area with natural light and views. The kitchens are organized into “food neighborhoods,” each providing a different menu option. A minimalist palette of materials, including gray and white walls, maple wood accents, and stainless steel appliances, reinforce a sense of calm, while signage is kept to a minimum to avoid visual confusion.
“It is a brighter, cleaner, more modern, and less distracting dining space than what was existing, which allows for those who are using the space—caregivers, patients, visitors—to feel more relaxed and stress-free while they’re eating,” says Travis Tyson, director of architecture and planning, Center for Design at Cleveland Clinic. (Photo credit: Scott Pease)
 The Heart Rock Café, Baylor Scott & White – The Heart Hospital Plano
The Heart Rock Café, Baylor Scott & White – The Heart Hospital Plano
Opened: June 2018
Size: 8,712 sq. ft.
Baylor Scott & White – The Heart Hospital Plano’s new North Tower expansion in Plano, Texas, provided the opportunity to replace an existing dining facility, which was tucked away in a remote location, with a more accessible and inviting restaurant-style café. Designed by E4H Environments for Health Architecture (E4H; Dallas and Fort Worth, Texas), the new Heart Rock Café is located on the first floor between the lobby, cardiac rehabilitation gym, and auditorium. The servery features presentation-style cooking, while the dining room offers a variety of seating options, including high-top communal tables and booth seating along windows that overlook the corridor and an outdoor area. A hospitality aesthetic guided the materials selection, including honey-colored woods, terrazzo flooring in a deep gray taupe, and decorative pendant lighting.
“Having a culinary dining experience is very different from a cafeteria experience; we want all guests and visitors to have a true oasis from the busyness and high stress that can be prevalent in hospitals,” says Julie Martinez, healthcare architect at E4H. (Photo credit: Jim Wilson)

Bergen Café, Memorial Sloan Kettering Cancer Center
Opened: June 2018
Size: 650 sq. ft
Patients and visitors spend hours at a time within this ambulatory care center in Montvale, N.J., but the nearest food service is a 5- to 10-
minute drive from the site. The cancer center wanted to add a modern, quick-service café to provide on-site nourishment as well as a gathering place to plug in, work, or decompress. “Food is more than feeding. It’s a source of comfort, joy, and adventure,” says Suzen Heeley, executive director of design and construction at Memorial Sloan Kettering Cancer Center. “The vision was to create a food offering that reflects how people want to eat and that encourages wellness and healthier options,”
Collaborating with EwingCole (New York), the project team used bold colors on the walls to highlight the café services, while a wood screen brings filtered daylight into the space and delineates it from the nearby central waiting area. A wood-look ceiling canopy provides a dramatic focal point within the 650 square feet. (Photo credit: Halkin Mason Photography





