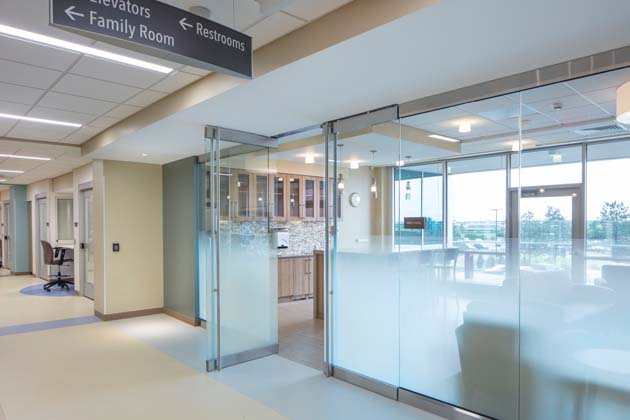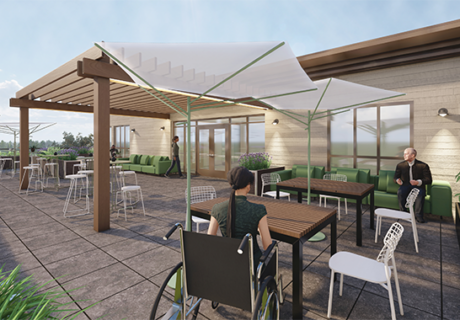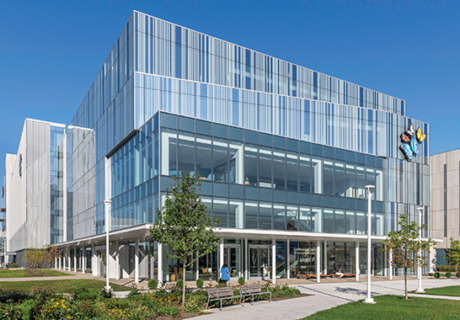PHOTO TOUR: The Birth Place At Olathe Medical Center
Part of Olathe Health, Olathe Medical Center (OMC) provides women’s care in Olathe, Kan. Designed by HMN Architects (Overland Park, Kan.), the hospital’s new 109,000-square-foot, four-story obstetrics wing, The Birth Place, opened in May 2017.
The new wing will provide a significant expansion for the OB department and allow it to enhance services with a new Level II neonatal intensive care unit (NICU). The expansion also offers OMC a new main hospital entrance and a full food service replacement. A four-story atrium creates a relaxed atmosphere with a welcoming fireplace and spacious lounge-type seating areas.
The primary goal for the new unit was to provide new moms and families with a comfortable and soothing experience. The OB patient rooms offer spa-like bathrooms with jetted tubs. Couples can enjoy a queen-size Murphy bed in each postpartum room along with other homelike amenities. A unique design feature is an outside balcony and a family lounge on the NICU and postpartum floors, which allow the patients and their visitors to receive fresh air without having to leave the unit.
A major enhancement to OMC in this expansion is the Level 2 NICU. This floor provides each patient and their families a single-family room. Each room provides space for the newborn patient and also gives the family their own private couch/ sleeping area and full bathroom within the same room. A lounge that resembles a residential kitchen and living room provides respite areas for parents and families.
Another goal of the project was to provide natural light to not only the patients and families but also to the staff. Most patient rooms take advantage of the full glass skin allowing ample light and views. Internal glass walls and transom windows also provide light to the nurses’ stations and staff areas. The cafeteria has a central glassed-in courtyard, as well, which allows outside eating but at the same time delivers natural light to the adjacent main corridors and eating areas.
The biggest challenge facing the design team was patient security. A major concern for hospitals and OB/NICU units is infant abductions. A robust electronic system was put in place along, while strategically placed interior floor patterns demark zones where babies aren’t allowed.
Another design challenge was OMC’s previous culture of having all LDRP rooms on one floor. To double the OB unit size, labor and deliveries were assigned to one floor and postpartum was pulled out to create a second OB floor. This was a huge operational change in delivering patient care for OMC. To assist in this change, Olathe Medical Center and HMN Architects went on a benchmarking trip to visit four other similar facilities. This allowed the hospital staff to ask questions about operations along with how the built environment could improve their overall workflow.
The hospital built in plenty of flexibility for future growth, as well. The building’s structure is designed to allow for three additional floors. The postpartum and NICU floors have shelled patient rooms to allow for growth in the future. The labor and delivery floor currently has two C-section operating rooms; however, if the need arises there are accommodations to expand horizontally for a third.
By creating a hotel-like environment for new mothers and families, OMC has taken a huge stride in attracting new patients and delivering expanded services. The expansion also gives the hospital a new look and image within the community.











