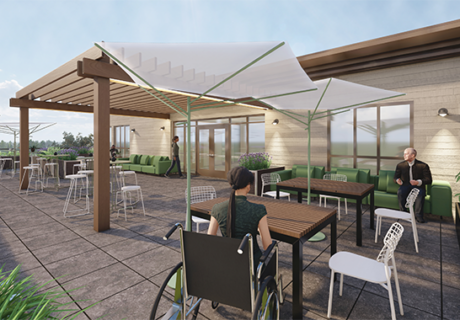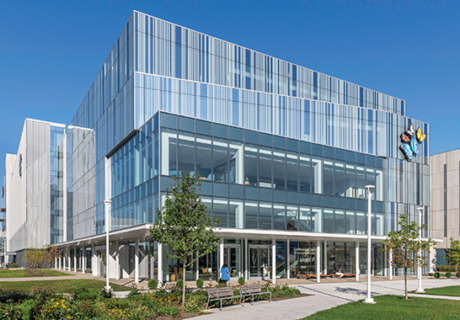PHOTO TOUR: Cedimat Cardiovascular Center
Cedimat Cardiovascular Center is part of the Plaza de la Salud Juan Manuel Taveras medical campus in the Dominican Republic. The center is an eight-floor, 322,917-square-foot, 180-bed facility divided between medical building and services. The conceptual design was done by Gresham Smith and Partners, with architectural design by Civil del Caribe. The interior design came from Michelle Urtecho and Associates.
All shared services are grouped on the first floor with the main reception dedicated to waiting areas, information, special tests, exam/consultation rooms, the imaging department, a clinical lab, and emergency adult and pediatric and international services. Consultation areas are arranged in a racetrack pod model with a center core for clinician work spaces.
Procedural space, ICU, surgery, cath labs, recovery, chapel, sterilization central, and the step-down unit are located on the second floor for adult care. Pediatric care, surgery, ICU, patient rooms, and exam/consultation rooms are located on the third floor. Floors 4-6 are patient rooms, with a healing garden on the fifth floor.
A tree was the inspiring theme and concept for the interiors. Each floor abstracted the colors of the trees in different seasons. The palette goes from earthly tones to bright and vivid with a distinctive color as part of the wayfinding system. Tree rings inspired the flooring design, making the “pith” (central core) the nurses’ stations. The “rings” then expand through the floor plan, visually breaking the halls. As this is a teaching hospital, every floor has two spaces for clinicians, team collaboration areas, and an auditorium on the first floor with flexibility for training and conferences.
The art played a major role; various local artists and photographers donated their work. The wall art is a mix of nature photographs and artwork, from birds with vivid colors for the pediatric floor to green forests, meadows, prairie, woods, palm trees, and flowers to reinforce the healing environment.




