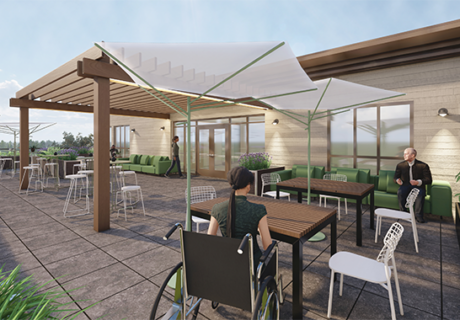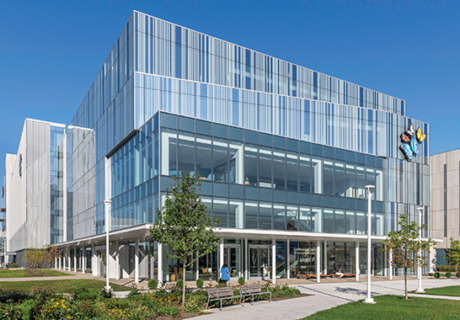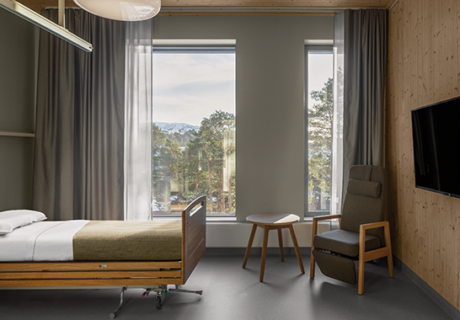PHOTO TOUR: The Christ Hospital Joint & Spine Center
Established in 1889, The Christ Hospital faced growing service needs on an aging campus in Cincinnati’s Mount Auburn neighborhood. Skidmore, Owings & Merrill LLP (SOM; Chicago) was hired to design a 1.4 million-square-foot master plan for the campus, prioritizing areas for development based on site-wide impact and potential to improve patient, physician, and staff experience.
In order to increase connectivity on the campus, SOM worked closely with patients, staff, physicians, and community members, and conducted site studies to identify areas of opportunity for development across the campus.
A series of principles set out by The Christ Hospital Steering Committee guided the project, focusing on improvements to access, efficiency, safety, flexibility, and user and patient experience, while incorporating spaces for future innovations in healthcare delivery.
An intuitive organizational method was established for the campus and a central axis anchored by a new reception and arrival pavilion was created. Additionally, the project included a new campus-wide wayfinding scheme, new separate service and pedestrian corridors, reconfigured streets, replacement of an aging parking structure, streamlined back-of-house operations, and a relocated central utility plant.
A three-year plan to address immediate spatial needs was created and the first major development project as part of The Christ Hospital master plan—the Joint & Spine Center—was completed in 2015. The 381,000-square-foot center brings together rehabilitation, inpatient and outpatient surgery, imaging, pain management, and spaces for families and education under one roof.
The center serves as a benchmark for the future development of the campus and incorporates intuitive wayfinding, ample green space, and easily navigable, patient-focused spaces.
Patients enjoy ample daylighting and views of nature to support health and well-being. Patient room corridor walls feature floor-to-ceiling frosted and clear glass, decentralized nurse stations, and integrated digital medical record devices.
The rooms are furnished with warm, natural finishes, an entertainment system, personalized privacy controls, prefabricated, nested bathrooms, and comfortable, flexible seating for families.
Storage for ancillary equipment, personal items, supplies, and waste are contained in crafted millwork. Family and staff breakout spaces are programmed with comfortable furnishings for conversation and rest.










