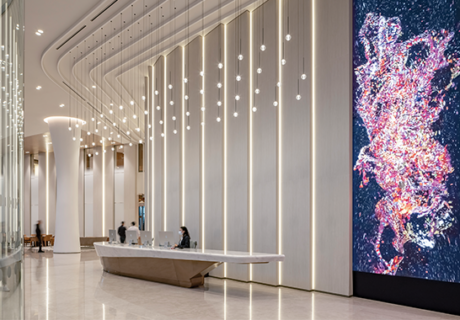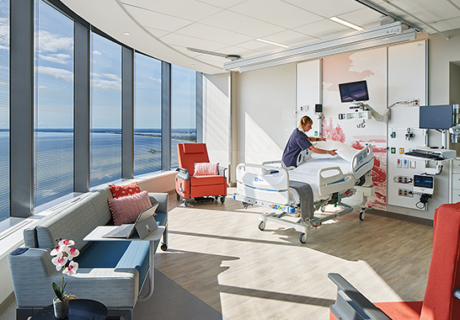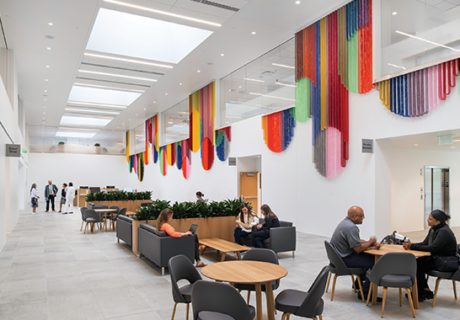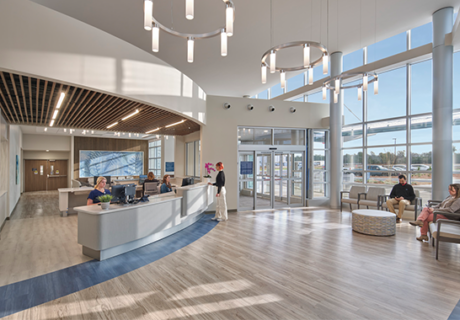University of Pennsylvania Health System, Penn Presbyterian Medical Center Patient Pavilion
Submitted by: EwingCole (Philadelphia)
Penn Presbyterian Medical Center of the University of Pennsylvania Health System (Philadelphia) improved and expanded its existing ambulatory and acute care programs in the short term and is planning for a long-term improvement of its facilities. The challenge was to create a new trauma center that includes upgrades to the overall design and efficiency of caring for these critically injured patients.
The space unites more than 20 medical and surgical specialists and combines new features aimed at improving patient and family comfort, with modern technologies effectively elevating the care processes and providing a better value to both patients and payers.
The exterior design creates a large ribbon of grey- and slate-colored masonry and metal panels that incorporates the building base and rises to wrap around a large surface of glass, finally screening the penthouse and the new helipad. The variegated panels break the large surface of the metal and provide visual interest and depth. The blue/grey colors of the masonry and metal panels introduce a new palette to the site. The blue/grey of the ribbon is juxtaposed to the printed terra cotta red screen on the glass surface of the building. While the metal panels and the masonry introduce a new fresh element to the site, the terra cotta print ties to the site’s brick context, creating a surprise inversion and color play.
High-contrast materials and pops of bright colors assist with patient and visitor anxiety. Studies show that spaces with bright colors and high contrast engage those occupying the space and can lower anxiety by drawing someone’s attention away from their stressors.
Locations for large-scale photography were designed into the project in waiting rooms, treatment spaces, and elevator lobbies.
Project category: New construction
Chief administrator: Alyson Cole, assistant executive director, professional services and trauma program transition director, University of Pennsylvania Health System
Firm: EwingCole, www.ewingcole.com
Design team: EwingCole (architect, interior designer, engineer, and planner)
Total building area (sq. ft.): 190,000
Construction cost/sq. ft.: $515
Total construction cost (excluding land): $98 million
Completed: January 2015














