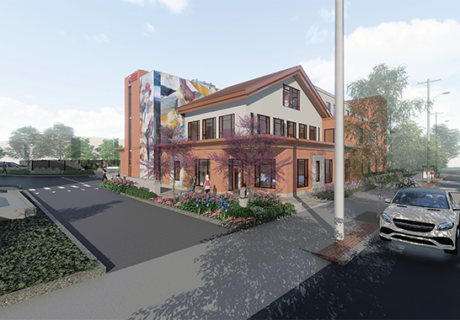Building Blocks: South West Acute Creates A New Hospital In Ireland
At 742,000 square feet, it would be hard to miss South West Acute Hospital. And yet Showcase jurors couldn’t help but comment on how “authentically human,” “intimate,” and “reminiscent of a village” the greenfield project feels, set among the hills in Enniskillen, Northern Ireland.
“The building—in reality, a series of connected buildings—plays to its natural surroundings perfectly,” says juror Peter Lambur, architect and principal of Peter Lambur Architect Inc. (West Vancouver, British Columbia, Canada).
That achievement, which helped earn the project, submitted by Stantec (London), an Award of Merit in the 2014 Healthcare Design Showcase, is the result of taking every opportunity to reduce and refine the mass of the building. Specifically, the building is a series of smaller connected blocks, with those buildings nearest to the hospital entrance limited to two and three stories. Then, as visitors, patients, and staff move back into the site, the blocks grow in size, culminating in a four-story patient tower.
The buildings are organized around a central arc, with a series of courtyards to divide wards from clinical spaces. Inside, shallow floor plates and a wide, fully glazed main public corridor that runs the length of the arc afford views to the outdoors and maximize the benefits of natural light.
Kim Ritter, associate director of design at GBJ Architecture (Portland, Ore.) and a juror for this year’s Showcase, says these design strategies successfully integrate the buildings with the landscape and fundamentally transform the experience of the hospital, making it less like an institution and more like a “hospital as village.” “The scale of the building components, the proportion of the outdoor courtyards, the ratio of skin to floor plate, are more like housing,” she says. “It’s a typology that engenders a sense of community.”
Juror Avein Saaty-Tafoya, CEO of Adelante Healthcare (Phoenix), agrees. “To take such a large complex facility and make it so much less foreboding was real genius in design and architecture. I appreciated how they achieved a look and feel that patients would find accessible and unintimidating.”
Further connecting the site to its community, designers clad the entrance blocks in Donegal shale, with timber and glass on the top floors. A glazed entrance brings color inside and adds to the nontraditional setting.
At a time when the industry is rethinking healthcare delivery and design as a tool for healing, Ritter says South West illustrates a new approach to acute care design.
“A lot of our thinking about hospital planning in the U.S. is on a continuum with urban planning and architectural design of the ’60s. It’s about big pipes, big structures, efficient infrastructure, and patient towers,” she says. “This project challenges thinking at a really appropriate time.”
Anne DiNardo is senior editor of Healthcare Design. She can be reached at adinardo@vendomegrp.com.
For more Healthcare Design Showcase coverage, see the following:
- Setting A New Standard For Healthcare Design
- Building Blocks: South West Acute Creates A New Hospital In Ireland
- Daylighting Shines At Chris O'Brien Lifehouse In Australia
- Zooming In: Project Details Worth Another Look
- Standouts: Showcase Honorable Mentions
- Why International Healthcare Projects Are Grabbing The Spotlight
- Bridging The Healthcare Design Gap
- Healthcare Design Showcase Captures Moments In Time
- To view the digital edition of the September 2014 Healthcare Design Showcase issue, click here.



