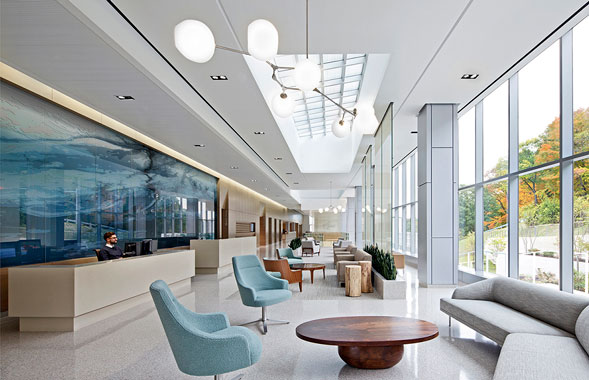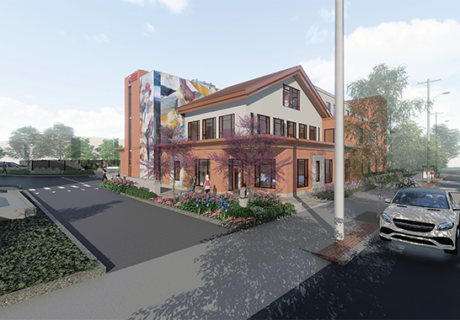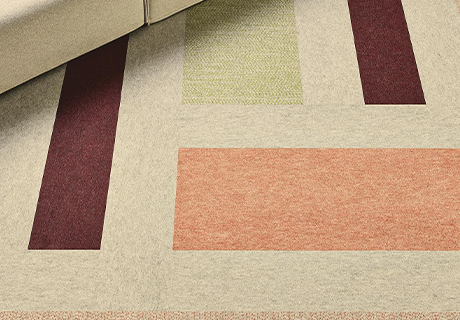The Inside Story: Lessons From IIDA’s Healthcare Interior Winners
One’s a large hospital in the heart of a treasured, vibrant American city. Another’s a tony ambulatory center that embraces its serene California surroundings. There’s a bright and graphically bold cancer center in one of the rainiest regions of the U.S. and a 16-story hospital nestled in the mountains of China. Some facilities are modern and angular, while others are homey with subdued, enveloping palettes. They range in services from pediatrics to specialty care, from wellness to emergency, and everything in between.
They’re all category winners in the IIDA Healthcare Interior Design Competition. But that’s not the only thing they have in common. “The projects that stuck out were the ones with a great attention to detail yet with a design approach that was clear and powerful,” says competition juror Jennifer K. Kenson, principal and healthcare interior designer at Francis Cauffman (Philadelphia). “Details and concept were consistent throughout all of the spaces, from front door to patient treatment spaces.”
In other words, each project tells a story. The premise for these stories is roughly the same: The owner wants a building in which people feel comforted and cared for, where they can find their way easily, where the community around them doesn’t feel miles away. But the beauty lies in each design team’s vastly different telling.
Goal #1: Of the community
For this year’s group of winners, the desire for each space to feel “of the community” was a big theme. This directive takes on particular significance in a city as eclectic as New Orleans, and the designers for University Medical Center New Orleans (UMC), winner of the Community/Academic/Teaching Hospitals category, approached it from a fittingly unique angle: the theme of “improvisation.”
“Think of the way the cuisine, the music, the arts, the urban fabric, and the whole culture have formed,” says Janet Dugan, principal at NBBJ (Seattle). NBBJ and local design firm Blitch Knevel share the honors in the IIDA competition. “Everything about New Orleans adheres to the rules of improv,” Dugan continues. “There are very strict guidelines, and one is, we all agree to certain constructs and then you riff on that.”
The constructs, in this case, started with a group of key design elements and a bohemian color palette with lots of wild hues—but weathered with a patina that’s commonly seen throughout the city. “There are only a few very clear touches for wayfinding points, maybe one color that’s still brilliant and clear,” Dugan says. “But this patinaed background provides a comfort and a security within. And within that color palette we have a palette of texture. You’ll see that in the shadow imprints of some of the scrollwork on the patient’s headwall, in the signage, in the perforated metal panels. Nothing is quite clear and distinct, which is true of New Orleans.”
The key elements—“a folded plane,” “a precious jewel,” for example—were bigger design concepts that recurred throughout the hospital. Broadly speaking, interior designers working on different areas of the hospital started with these elements and the color palette (among other requirements), then riffed away. The constructs provide a common language, but the improv style allowed for different interpretations that keep the building as surprising and unique as the community it serves.
A different kind of project in a very different kind of neighborhood, the Palo Alto Medical Foundation’s San Carlos Center in San Carlos, Calif. (also designed by NBBJ, and winner of the Medical Office Building Public Spaces category) reflects its community just as effectively. Located on a brownfield site in a former industrial vacuum tube plant, the new MOB represents a modern interpretation of the area’s historic missions and includes walking trails for public use. Inside, local photography plays a big role, highlighted in long, low, lighted niches in the waiting areas on each floor. “It’s really trying to bring something familiar to this building, something artful,” says Josie Briggs, senior associate and interior designer for NBBJ.
Custom details enhance the welcoming environment throughout the interior. “We really wanted to use natural materials and focus on craft,” Briggs says. “In a lot of areas, we have reclaimed wood that has a local story. And we have other patterns and textures that we custom designed,” such as a cut-metal ceiling element that mimics looking up through trees and allows dappled light to filter through.
Goal #2: Nature connections
The San Carlos Center was also perfectly situated to deliver on the almost ubiquitous industry design goal of providing users with access to nature, in one way or another. For example, a glass-walled bridge (where the cut-metal ceiling element lives) between departments provides lovely views to the lush landscaping as well as access to the readily available California sunshine. Views to the outside are plentiful throughout the building and are enhanced by the earthy, textural details and colors of the interiors.
Likewise, Chongqing Angel Women’s & Children’s Hospital in Chongqing, China, didn’t choose its “mountain resort” design theme by accident. Surrounded by a terraced terrain and mountain vista views, the hospital also incorporates dreamy, photorealistic landscape images throughout to underscore the sense of nature. Designed by Robarts Spaces Ltd. (Beijing), the project took the Women’s category award.
But access to nature can be a much harder proposition on certain sites and in less hospitable climates, requiring a more creative approach. This was a challenge for the SUNY Upstate Cancer Center in Syracuse, N.Y., designed by EwingCole (Philadelphia), one of two winners in the Outpatient Clinics category. “It’s a very large mass of a building,” says Saul Jabbawy, director of design at EwingCole, adding that the building is also located in one of the rainiest cities in the country. “The whole idea was to create connectivity to the outdoors and nature. And while the building itself does that”—mostly through a three-story, glass-fronted atrium—“we still had to create artificial stimuli to essentially replace the advantage of outdoor views and outdoor light.”
They did so through the use of supergraphics featuring vibrant natural imagery that contribute to the creation of “internal landscapes.” Explains Jabbawy, “We have a continuous thematic vision of striation, through color and form, which becomes an alternate landscape whenever there’s no actual exterior views to the outdoors.” Adds Colleen Harrington, EwingCole’s director of interior design for healthcare, “The color palette makes the building very lively and cheery and exciting, regardless of what the views might be that day. The building is very happy, even when it’s cold and gray outside.”
Goal #3: The community within
While reflecting the community outside the facility was high on projects’ checkl
ists, so was the need to embrace the community within and create easy, efficient, and pleasant connections among building users (patients, staff, clinicians, and visitors). The striation that Jabbawy mentioned as part of SUNY Upstate Cancer Center’s internal landscape strategy supports this goal, as well, allowing for sensitivity to the center’s specific population of patients. “You want to provide daylight and essential openness in a large public space, but given the fact that patients will often experience weaker moments, one of the things we tried to establish is a sense of openness and screening at the same time,” he says. Partitions in the infusion area get higher as you move away from the windows, for example, “so you can select which station or level of openness or exposure to sunlight you want depending on your mood that day. The whole relationship between the private and the public plays an important role in the design of the building.”
For MedStar Georgetown University Hospital’s pediatrics and OB/GYN suite in Washington, D.C., winner of the Medical Practice Suites category and designed by VOA Associates (Washington, D.C.), the interior design and flow strategy was rooted in creating a very specific sense of community. The ambulatory care center focuses on three service types: pediatrics, adolescent care, and OB/GYN. “We wanted to create a place that had a great amount of light and transparency,” says Pablo Quintana, associate principal at VOA. “And the idea was not to separate these three disciplines, to make small suites or enclaves, but rather create more of a communal feel. All three are, in some way, a life cycle.”
Designers approached the space as a plaza, with the main check-in desk serving as the “central square,” from which patients then filter off to the three different—but linked—specialty areas. “While you wait, themes, finishes, lighting concepts, and graphics all support the group you belong to,” Quintana says. The pediatrics waiting area follows a playhouse theme, with family-friendly banquettes for seating. The adolescent care area features a plugged-in, Apple store-ish vibe. OB/GYN is a little more secluded, tucked in a corner and including spa-inspired materials and a more subdued color scheme.
Goal #4: Easing the journey
Always a critical issue for healthcare interior designers, wayfinding solutions abounded in this year’s IIDA winning projects. But what’s particularly notable goes beyond effective signage and color schemes that tell patients they’re in the right department. There’s a story to tell here, as well, as many designers describe a commitment to a thoughtful patient journey.
The Memorial Sloan Kettering Ambulatory Cancer Center in West Harrison, N.Y., designed by EwingCole, took both a category award for Outpatient Clinics as well as Best of Competition honors overall. Its interiors were inspired by hospitality, spa, and especially home design, as evidenced by the organization and flow from one space to the next. “It’s a high-end hospitality feel, but we kept it on the scale of home,” says EwingCole’s Harrington, who worked on this project in addition to the Upstate Cancer Center. The long-and-narrow building becomes more welcoming to its patient population (see Goal #3) but also less intimidating to navigate with a home-themed progression.
The first area encountered is the “parlor”—“a place where you can be attended to and wait briefly but then go on to other, more private parts of the ‘house,’” says Mary Frazier, principal at EwingCole. The café, with a communal table and electronics-friendly bar, comes next, serving patients and families. Farther in, couches and built-in credenzas outfit the “study,” providing relevant reading material for patients that’s curated by staff on a regular basis.
The Chongqing Angel project’s navigation channels a more expansive experience. “From the lobby, visitors are taken on a ‘walk up the mountain,’” says Adam Robarts, director and architect with Robarts Spaces, “starting from the ‘pebble’ and ‘earth’ basement floors, through ‘rivers’ and ‘mountain grass’ on the first and second floors, working their way up through ‘leaves,’ ‘woods,’ and ‘mountain flowers’ from the third to ninth floors.” Postpartum floors (10 and 11) represent sky and sunshine; the very top level is a spa, with rooms drawing inspiration from mountainous regions all over the world.
The moral of the story
The specifics of interior design go well beyond aesthetics, and when a team marries form and the myriad definitions of healthcare “function,” the results can redefine the concept of healing spaces. “I think we’re in an exciting time for healthcare environments,” says Lisa Herriott, project planner and interior designer for Harborview Medical Center (Seattle) and one of the jurors for the IIDA competition. “We’ve really moved beyond the sterile box, and these winning projects are showing innovative ways to use materials, as well as a strong sense of environmental graphics, art, and lighting to embrace the patients, staff, and visitors.”





















